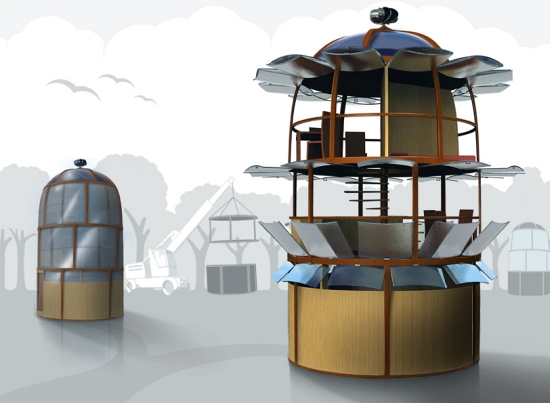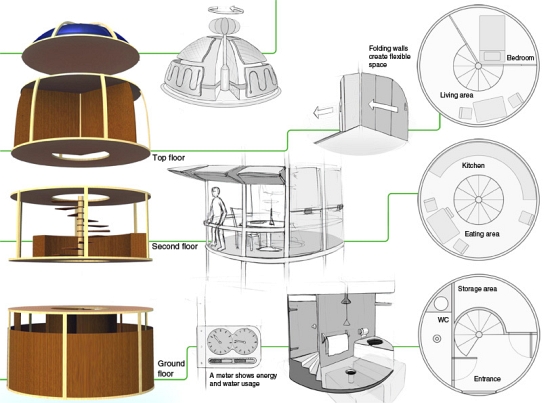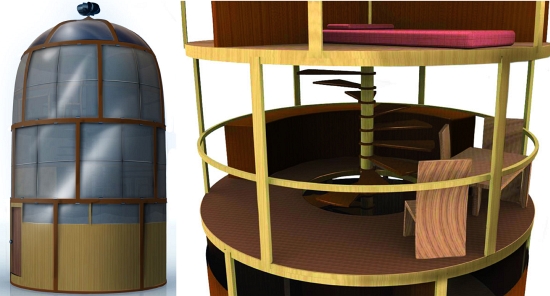
Eco Factor: Self-sufficient tower powered by wind and solar energy.
Designed by Philip Crewe, Rural Space is an investigation into creating a temporary living space to help rejuvenate British tourism. It was designed to accommodate seasonal holidaymakers, festival goers and school trips. It is built and maintained using traditional rural craftsmanship, and made out of sustainable, locally sourced materials such as beach and ash trees. Its minimum impact design means it could be put in places traditional houses can’t, and by being a temporary structure it avoids much of the greenbelt/national park planning regulations.

The building is designed to come apart so it can be taken down and stored during the winter, or moved to a new location. This makes it perfect for summer festivals; any number could be set up on site and rented out to people who want more comfort than a tent, but still want to be part of the action. The outer window panels are removed one by one and then the building is split up into four sections, and the whole thing can then be loaded onto one truck.

The ability to open up the walls and admire the view connects the user with the countryside; this is a key selling point over a traditional hostel or holiday cottage. The tower is self-sufficient with energy coming from a turbine and solar panels, while solar water heaters provide warm water for the shower. The toilet is a compost type toilet that doesn’t require a flush. Runoff tanks for the shower and cesspit for the compost toilet are buried in the ground under the floor, or could be connected to temporary surface tanks.
Thanks: [Philip Crewe]




