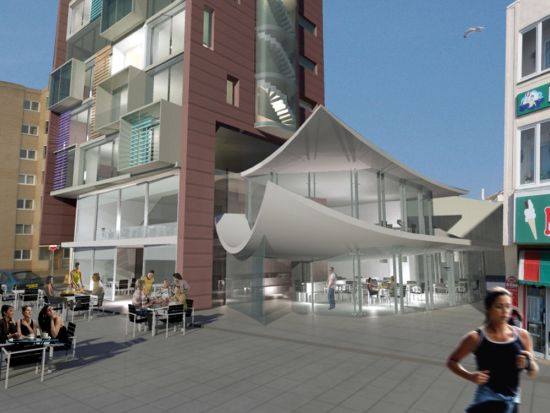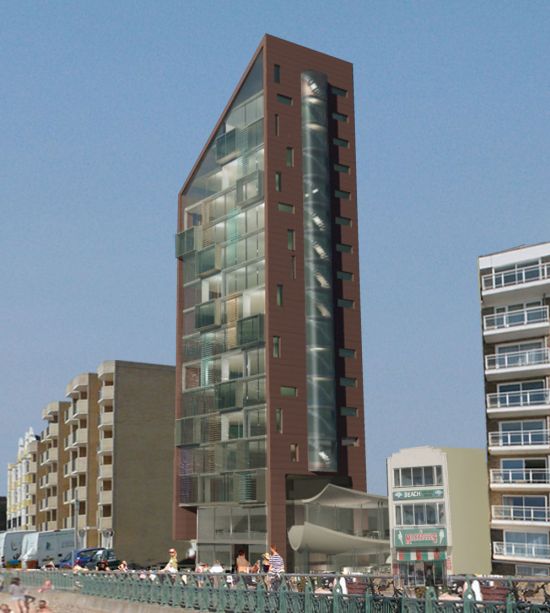 Eco Factor: Sustainable building design with integrated PV cells. One of the few locations along Brighton & Hove seafront may soon feature an exciting eco-friendly mixed use development project. Camillin Denny Architects is waiting for the approval of this highly sustainable structure that will seek to harness solar energy with PV cells integrated into the shading system on the south façade. The calculation shows a reduction of around 20% electricity that will be achieved from the energy grid. The project is mainly concerned with the creation of attractive public space around the building. Copper, a robust building material that suits most for the tough seafront location, will be used. In a gross internal floor area of 2914 sq m, the project includes a restaurant at the ground level, car parking, plant and bicycle storage to a basement with two additional dwellings.
Eco Factor: Sustainable building design with integrated PV cells. One of the few locations along Brighton & Hove seafront may soon feature an exciting eco-friendly mixed use development project. Camillin Denny Architects is waiting for the approval of this highly sustainable structure that will seek to harness solar energy with PV cells integrated into the shading system on the south façade. The calculation shows a reduction of around 20% electricity that will be achieved from the energy grid. The project is mainly concerned with the creation of attractive public space around the building. Copper, a robust building material that suits most for the tough seafront location, will be used. In a gross internal floor area of 2914 sq m, the project includes a restaurant at the ground level, car parking, plant and bicycle storage to a basement with two additional dwellings.  The Dark Side: Having PV cells included in the design hints at the green step taken. However, there is much more that can be added to make the building self-sufficient. A composting toilet, windmills and a water collecting system are some of the few ways to make building more self-sufficient. Via: WorldArchitectureNews
The Dark Side: Having PV cells included in the design hints at the green step taken. However, there is much more that can be added to make the building self-sufficient. A composting toilet, windmills and a water collecting system are some of the few ways to make building more self-sufficient. Via: WorldArchitectureNews
Camillin Denny Architects seeking approval for eco friendly building project at Brighton & Hove seafront




