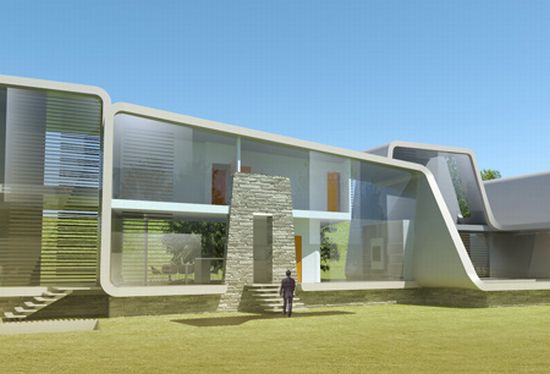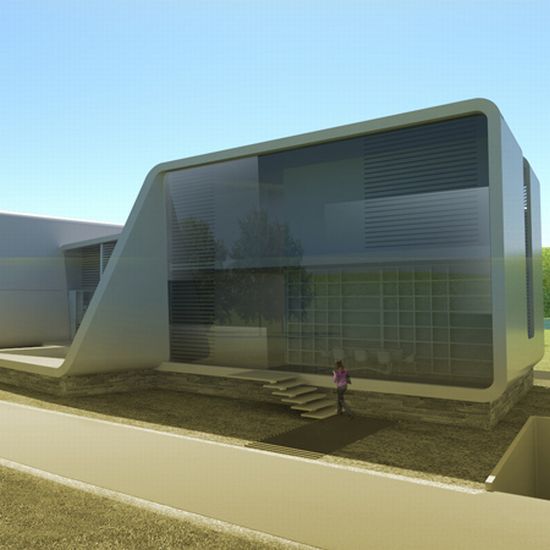
Green technology and green architecture have become almost a complete fashion statement today and it is interesting to note that most of the world is very interested in transforming its own lifestyle to a green one. While it might be only out of initial curiousness for most of them and really conscious environmental effort for few, I still feel that the cause or motive is not where we need to focus on. T is the end result and the impact that it makes that we should look at.
Italian architects Iosa Ghini Associati have designed four houses for a new residential district near Nicosia, Cyprus. The project started with the aim of creating a new residential area alongside Pedieos River, near Nicosia, Cyprus. The makers wanted to realize four one-family luxury houses shaped in an organic, fluid form. They designed the four units in a whole overall organism hosting four units each one keeping its own morphological features. The building is full of green features that provide for clean energy and also save your bills.

The building is full of green features such as low E glass panels, adjustable solar panels, recovery and recycling of rain waters, storage heating system for winter months. All external walls are treated with photo catalytic concrete, allowing the transformation of harmful organic and inorganic matters into harmless compounds. The outside shell, both organic and fluid, grants the harmonic fusion between traditional and contemporary materials as the local stone. This really aims at maximizing resources and also making green structures with style and panache.




