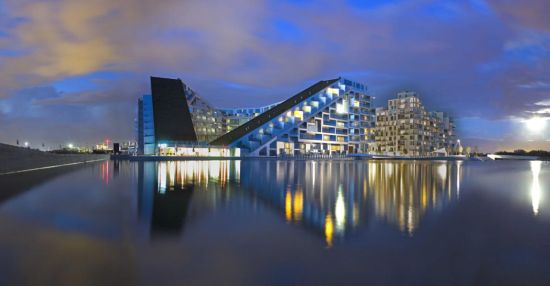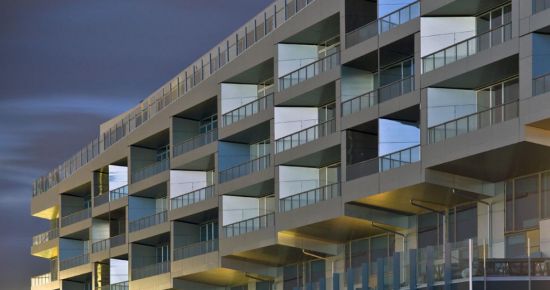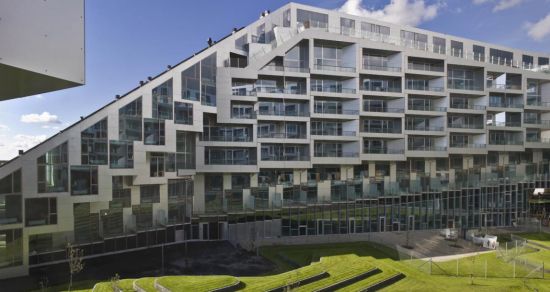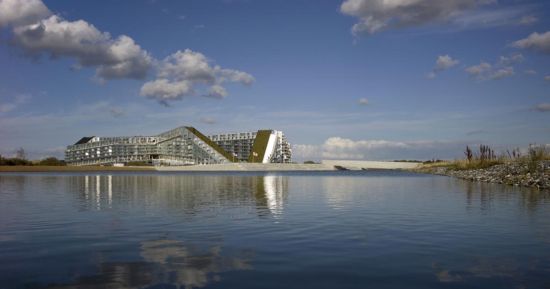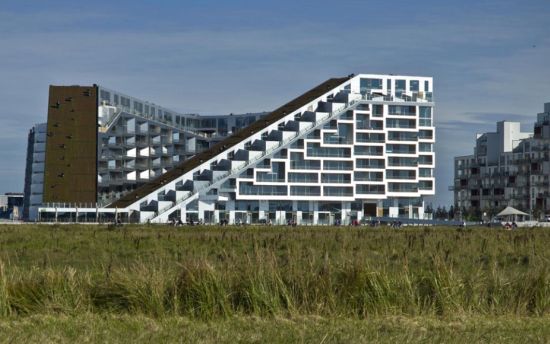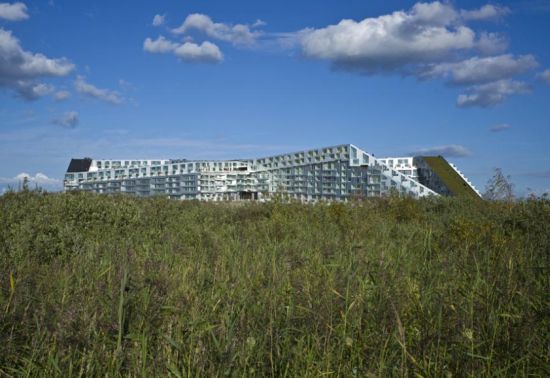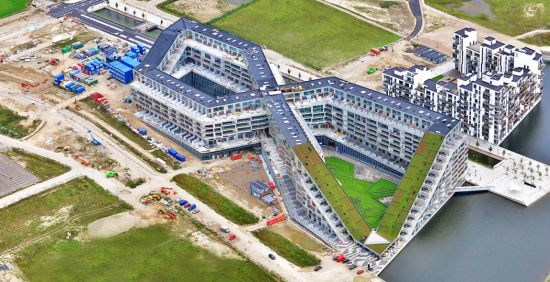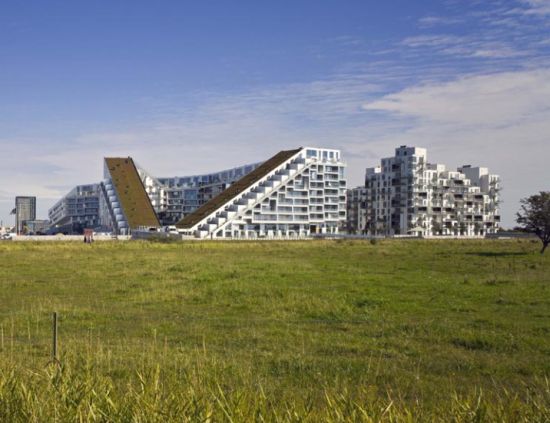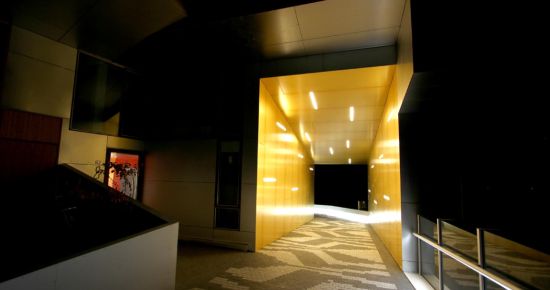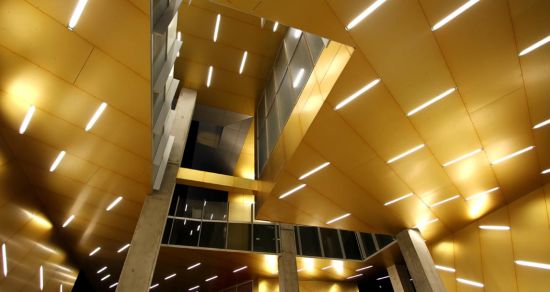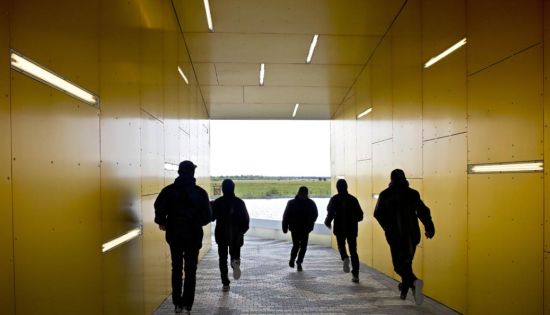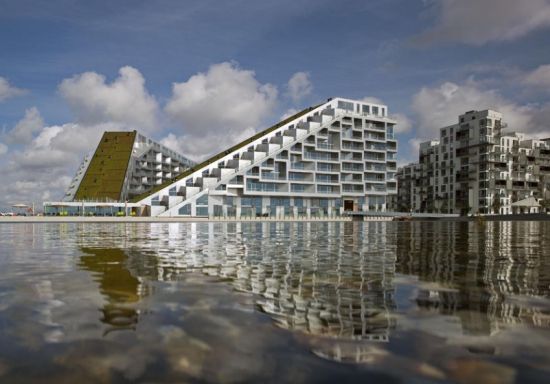
Eco Factor: Mixed‐use development with sloping green roofs.
Placing green spaces on the roof and within the courtyard is the strategy that the “8House” has implemented to reduce the urban heat island effect as well as providing a visual relief to the inhabitants. Located in Southern Orestad on the edge of the Copenhagen Canal, this massive house offers a comfortable living space for people in all of life’s stages, be it young, old, singles or families.
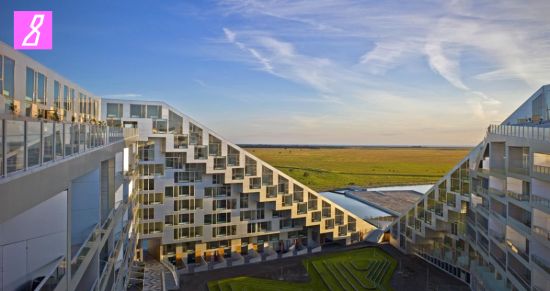
Designed by BIG, the 60,000sqm mixed-use development with a moss-sedum roof features apartments at the top and commercial space at the base of the building. The apartments on the top benefit from the view, sunlight and fresh air, while the offices are in sync with life on the street. The sloping green roofs with rooftop terrace in between are not only a boon for the environment, but also add to the visual drama and appeal.
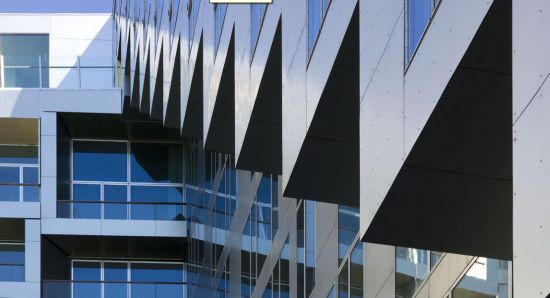
The bow-shaped building creates two distinct spaces, separated by the center of the bow, which hosts the communal facilities of 500 m2. In addition, it has a 9-meter wide passage that connects the two surrounding city spaces – the park area to the west and the channel area to the east. The structure comes across as a medium to educate people about the positive impact of green roofs on urban ecology.
