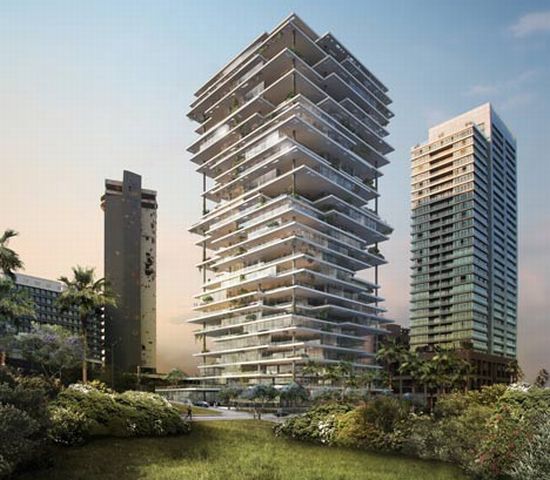
Eco Factor: Eco-friendly apartment tower concept with terraces plantings.
As part of a wider masterplan to regenerate Beirut, Swiss architects Herzog and de Meuron have proposed an apartment tower concept that exhibits a very unique and innovative design. The project based on five principles namely layers and terraces, inside and outside, vegetation, views and privacy, light and identity gives rise to a vertically layered building expressed by diverse sizes of slabs which create both openness and privacy and enable flexible living between in- and outside.
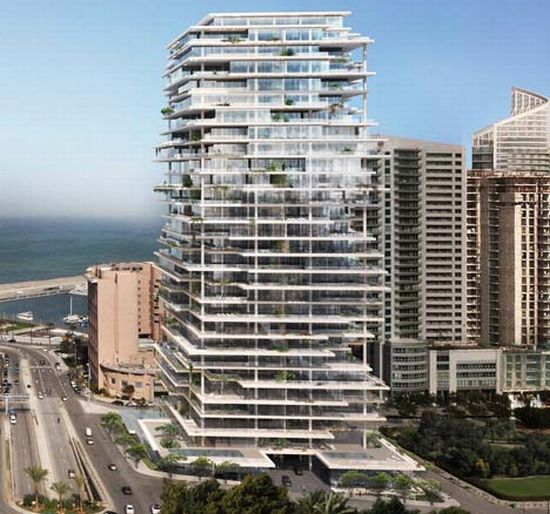
The 116-meter-high structure includes vegetation on the terraces offering fresh air and aesthetically appealing environment. This energy efficient and luxurious building has amenities like a generous spa with pool, sauna, steam and massage rooms and shopping facilities along the boulevard.
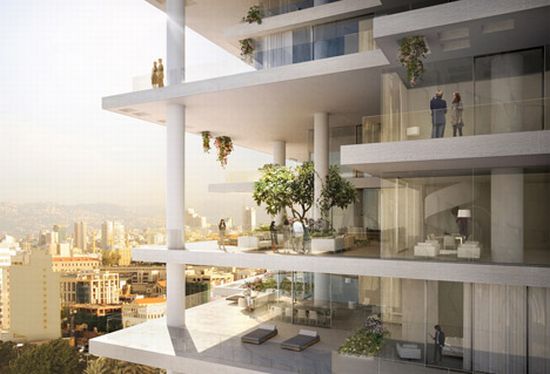
The Beirut Terraces will comprise of 129 single, duplex and townhouse apartment arranged in different clusters throughout the tower. Each floor plate will be overhanging the glazing by at least 60 centimeters. The mesmerizing see-views and terraces plantings are the biggest assets of the structure. It also includes a well planned parking for both residents and visitors. This green apartment tower is expected to be complete by 2013.
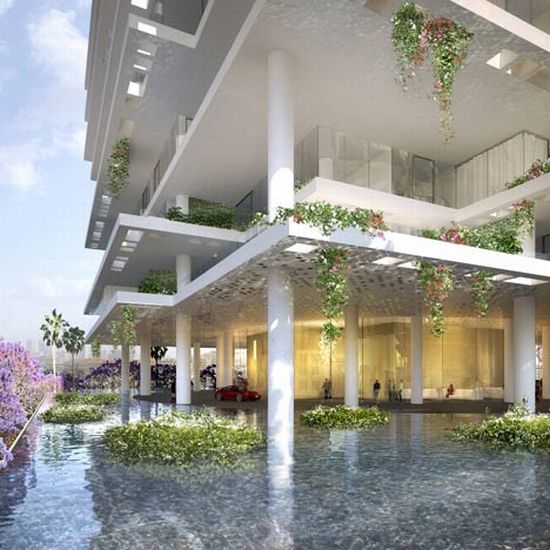
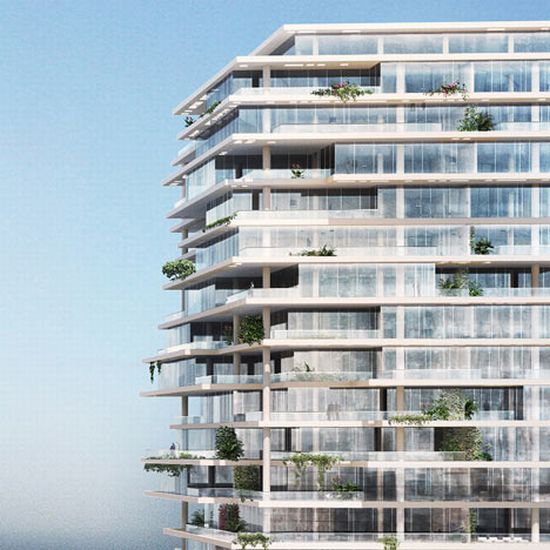
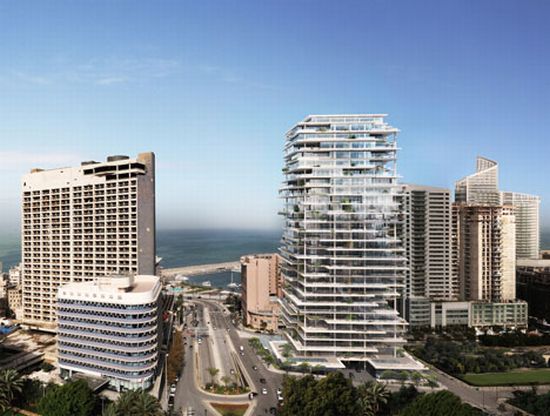
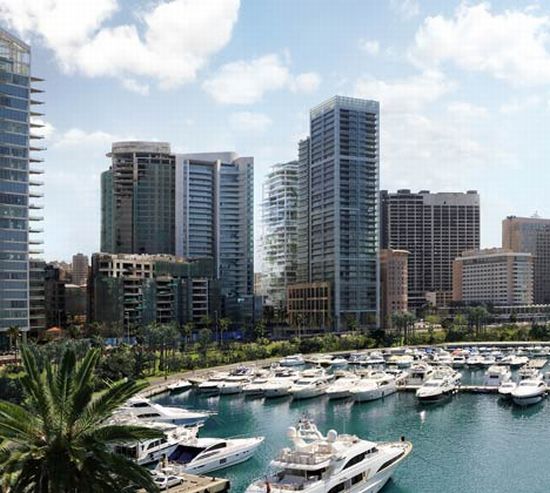
Via: Dezeen




