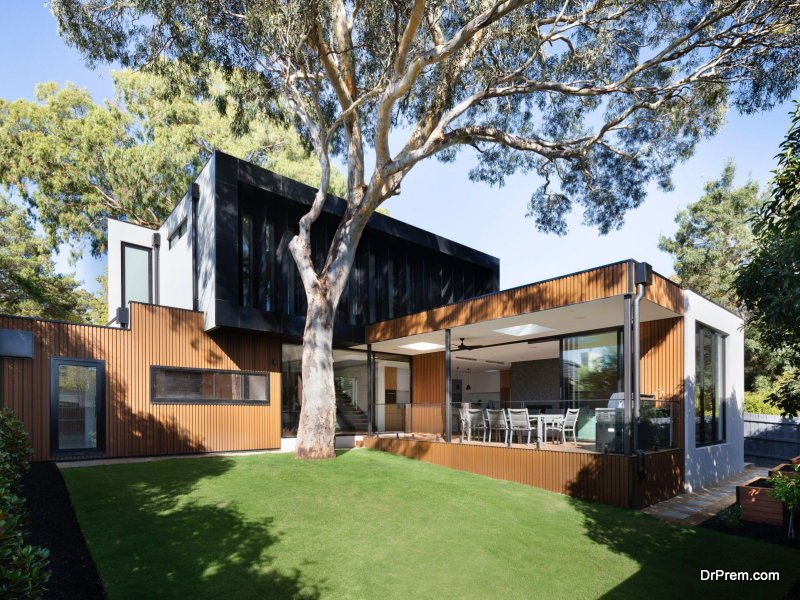Introduction to Passive House Design
Passive house design represents the pinnacle of sustainable architecture, emphasizing energy efficiency, comfort, and environmental responsibility. In this comprehensive guide, we delve into the fundamental principles of passive house design, exploring key components and strategies that make these buildings exceptionally energy-efficient and comfortable.
Core Principles of Passive House Design
A. Super Insulation
Super insulation lies at the heart of passive house design, ensuring minimal heat loss and optimal thermal comfort. Utilizing advanced insulation materials and techniques, passive houses achieve remarkable energy efficiency by significantly reducing heating and cooling demands.
To achieve super insulation, passive houses employ a combination of insulation materials such as expanded polystyrene (EPS), mineral wool, and aerogel. These materials are strategically applied to walls, roofs, and floors to minimize thermal bridging and maintain a consistent indoor temperature.
B. Airtight Construction
Airtightness is another critical element of passive house design, preventing unwanted air leakage and ensuring efficient operation of heating and cooling systems. By carefully sealing the building envelope with air barriers and high-quality seals, passive houses minimize heat loss and enhance overall energy performance.
Key components of airtight construction include a continuous air barrier system, meticulously sealed joints and penetrations, and attention to detail during construction. Achieving and maintaining airtightness requires careful planning and execution throughout the building process.
C. High-performance Windows and Doors
Windows and doors play a crucial role in passive house design, serving as essential elements for both daylighting and thermal performance. High-performance windows and doors feature multiple glazing layers, low-emissivity coatings, and insulated frames to minimize heat transfer and maximize natural light penetration.
Selecting the right windows and doors for passive houses involves consideration of factors such as U-values, solar heat gain coefficients (SHGC), and orientation. Proper installation and sealing ensure optimal performance and contribute to the overall energy efficiency of the building.
For most of us, the above three principles would be enough. However, if you are still wondering what technology and building components make up a passive house? Below are some advance methods as well.
D. Thermal Bridge Elimination
Thermal bridges, or areas of increased heat transfer, can compromise the energy performance of passive houses if not addressed effectively. Passive house design emphasizes the elimination of thermal bridges through careful detailing and insulation strategies, ensuring uniform thermal comfort throughout the building envelope.
By incorporating continuous insulation layers, minimizing structural elements that penetrate the insulation, and employing thermal break materials, passive houses mitigate the effects of thermal bridging and optimize energy efficiency.
E. Controlled Ventilation with Heat Recovery
Maintaining indoor air quality while minimizing energy consumption is achieved through controlled ventilation with heat recovery. Heat recovery ventilation (HRV) systems extract stale air from the building and supply fresh air while transferring heat between the outgoing and incoming airstreams, reducing the need for additional heating or cooling.
HRV systems are integral to passive house design, providing a constant supply of fresh air while recovering up to 90% of the heat from the exhaust air. Proper sizing, installation, and maintenance of HRV systems are essential for optimal performance and occupant comfort.
F. Solar Gain Optimization
Passive solar design principles maximize the use of solar energy for heating, lighting, and cooling, reducing reliance on mechanical systems and fossil fuels. By strategically positioning windows, shading devices, and thermal mass, passive houses harness solar gain to enhance comfort and energy efficiency year-round.
Balancing solar gain with overheating risk requires careful consideration of factors such as building orientation, window size and placement, and seasonal variations in solar angles. Passive house design aims to optimize solar gain while minimizing energy consumption and maintaining a comfortable indoor environment.
Challenges and Future Trends in Passive House Design
A. Overcoming Common Challenges
Navigating regulatory and permitting requirements, managing construction costs, and raising awareness about passive house design are among the key challenges faced by architects and builders. Overcoming these challenges requires collaboration, education, and advocacy to promote the widespread adoption of passive house principles.
B. Emerging Trends and Innovations
Advancements in building materials, technologies, and design strategies continue to drive innovation in passive house design. From modular construction techniques to smart building systems, the future of passive house design holds promise for even greater energy efficiency, comfort, and sustainability.
Conclusion
In conclusion, passive house design represents a paradigm shift in sustainable architecture, emphasizing energy efficiency, comfort, and environmental responsibility. By understanding and implementing the core principles of passive house design, we can create buildings that not only reduce energy consumption but also enhance quality of life for occupants and contribute to a more sustainable future.
Article Submitted By Community Writer




