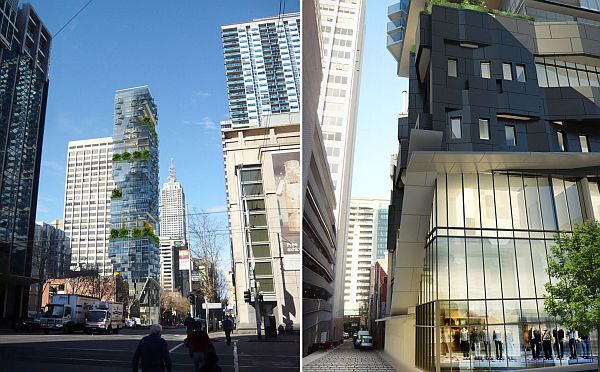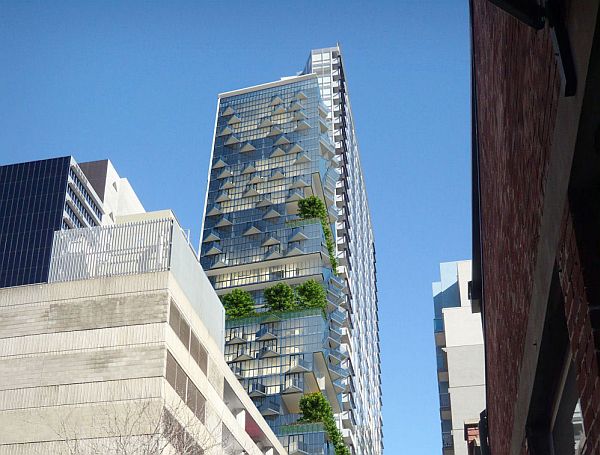
CK Designworks, an Australian architecture company, has designed a 35-storey building for Melbourne’s CBD. This building will be named Crystal Gardens and will be used for both commercial as well as residential purposes. The building is designed to have gardens on every sixth floor with trees up to 10m tall. Although the building occupies only a small area of 360 sq m, the concept of having rooftop gardens will ensure that a large area is covered with greenery. This extraordinary and eco-friendly concept will in fact help the residents to remain close to nature. Care has also been taken to build the gardens facing either north, east or west, so that they can remain useful throughout the year.

It has been planned that Crystal Gardens will have retail on the ground floor, offices on three floors and a total of 154 apartments. The building has an efficient provision for the collection of rainwater, which can later be used to water garden and flush toilets. Apart from this, the whole building will be equipped with energy and water-efficient appliances, devices for heating and cooling as well as hot water supply plants.
The architects are putting in all their efforts to make this building a prominent landmark. As the name suggests, Crystal Gardens will truly prove to be a sparkling beauty. The heat reflective glasses and the faceted balconies are surely going to make the building appear like a shining crystal.
Melbourne has always been known for its natural landscape and with buildings like Crystal Gardens, it has even started focusing on rooftop gardens and parks that will enhance the beauty and greenery of the city and also help in solving environmental problems.




