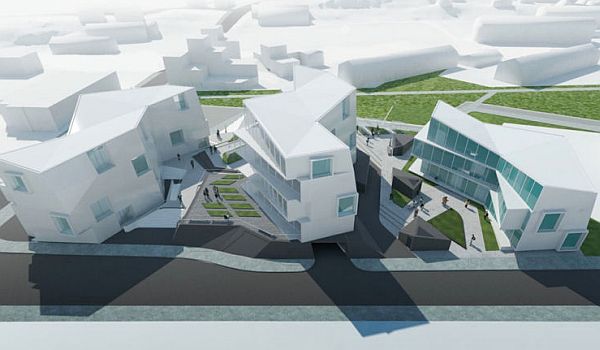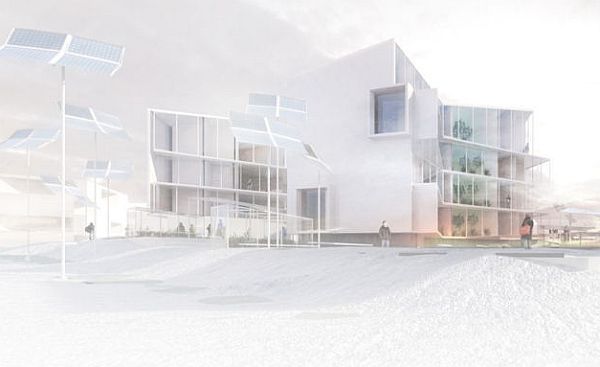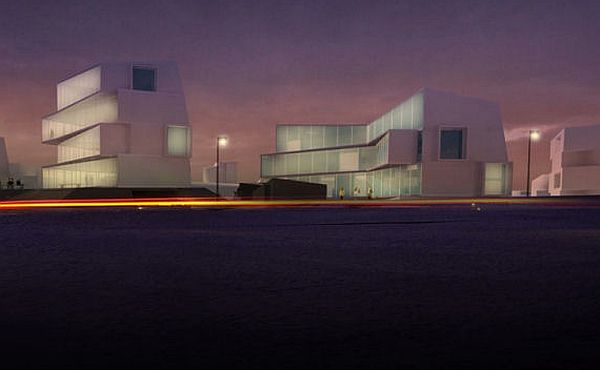
A revolutionary masterplan that may just re-write the rules of construction for the future is on exhibition at Nuuk, Greenland, nowadays. Although the mixed use scheme comes across as a complete-in-itself plan, it is actually part of a larger master plan designed by TNT Nuuk (GL) and Dahl&Uhre architects (NO). The USP of this design is that it shows how space can be used generously for both mixed-use cultural and residential facilities in such a way that it leaves a minimal carbon, or any other kind of footprint, on the surrounding natural habitat.

The project does not cut corners, and has everything that you would want, not just in your house but in your neighborhood. It can actually be explained as a productive landscape of private and communal allotments, sprinkled in between houses. Starting from some 35 apartments of various sizes (including two and four room sets), it has greenhouses, and slots for shops and other retail outlets on its southern periphery. Clearly designed to foster a spirit of community, it has loads of communal spaces designed to hold workshops or studios.
In terms of building design, the architects were clearly inspired from the surrounding harsh environment. Hence, the resultant building, as you can see, is layered and white in color with an attractive, reflective, ceramic facade. The facade accentuates every little seasonal change in color and light.
Inside the building too, all the flats are designed around a glazed ‘green core’ atrium, which serves as lungs of the design as it holds the vertical air circulation. Plus the rooms have large planter boxes for any and all kinds of communal usage.

The project promises to have a minimal environmental impact. To bring a zero-energy development into existence, the designers have used the Passivhaus standard. Also, the houses and communal spaces are designed for maximum solar energy gain. This also helps them minimize the effects of cold northerly winds, which are a common feature in this area.
The designers have also provided faceted sculpting of the building structures, a large triple-glazed south elevation and a solid insulated north elevation.




