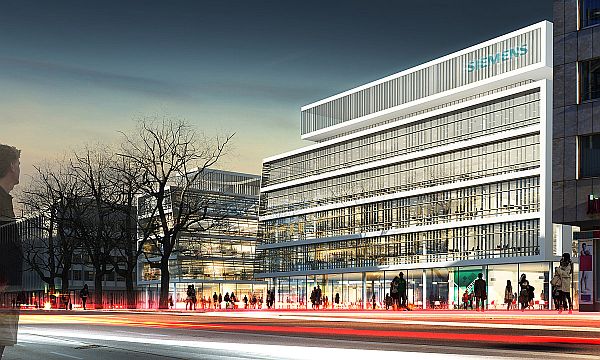
Henning Larsen is a known name in the field of architecture and construction. Known for building several sustainable projects worldwide, the firm has won one more battle. The firm is going to rebuild headquarters of Siemens in Munich, Germany. Henning emerged as winner from among 11 other architect firms because its emphasis was on sustainable design of the project. Despite the fact that there were many German and a couple of Munich based firms also in the competition, Siemens chose Henning because of their comprehensive, vibrant, and sustainable development approach.
Known for constructing buildings which are durable and become an asset for the culture and the people for whom the building is created, Henning believes in making environmentally friendly buildings with brilliant designs. For Siemens also, the prototype made by Henning is quite promising and seems an inspiring and responsible design.The building is a pioneer project in itself for creating a sustainable design in an urban setting made with the progressive technologies employed by Siemens.
The new headquarter building will consist of six rectangular and rounded volumes, all attached to a centrally located straight -up structure, thus connecting the entire complex. This new design will actually create six different courtyards in the different directions of the city of Munich, giving visitors an opportunity to explore a new urban space.
All the office levels are connected by several bridges and hence the visitors will not face any disjoint while moving around in the building. The atrium of the headquarters, which also serves as main entrance, is situated in the center of the building. The atrium can be accessed from all the sides of the building.
The top floor is meant for public performances and is quite high up in the sky . This floor will give the visitors a panoramic view of the city as they explore the exhibitions held. The project is also a leader in the sense that it has given the message to the builder community that corporate architecture of new era should be open and inviting rather then confidential and restricted.
The entire complex is carefully designed with sustainability factor in the mind hence the design is energy efficient. The office spaces are built in such a way that they receive natural day light well, thus providing bright places to work. The construction of this new building is scheduled to begin in autumn of 2012. It is expected that the building will be completed by the end of 2015 and will be ready for occupation by the beginning of 2016.
Via: Bustler




