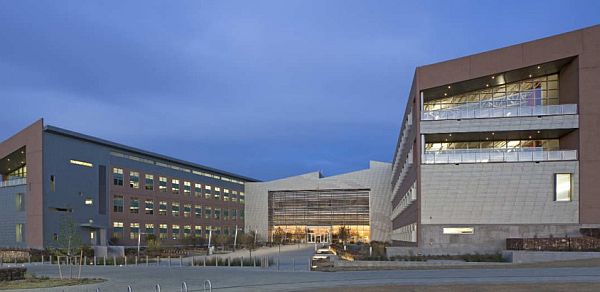 RNL Design have completed the Research Support Facility building (RSF) which holds a lot of importance for the National Renewable Energy Laboratory (NREL) and the Department of Energy (DOE) – as it is the workplace to 820 members of their staff. This building is representative of how a high performance structure like this could also have a high performance in sustainability as well as it is the only project by the RSF that has been accredited with a LEED platinum rating and is also touted as the first Zero Energy building in its league. The building is created with a strong sense of responsibility towards the environment and is a perfect mix of sustainability in terms of design, technology as well as efficiency.
RNL Design have completed the Research Support Facility building (RSF) which holds a lot of importance for the National Renewable Energy Laboratory (NREL) and the Department of Energy (DOE) – as it is the workplace to 820 members of their staff. This building is representative of how a high performance structure like this could also have a high performance in sustainability as well as it is the only project by the RSF that has been accredited with a LEED platinum rating and is also touted as the first Zero Energy building in its league. The building is created with a strong sense of responsibility towards the environment and is a perfect mix of sustainability in terms of design, technology as well as efficiency.
The RSF building has many features that make it optimum in performance as it has adopted various green technologies to power the structure. The orientation of the building is done in a way that maximum daylight and natural ventilation can be enjoyed by the occupants, however, making sure that heat losses/gains are not compromised. Transpired solar collectors are present in the building which passively heats up the outside ventilation air before sending it across the building.
There is a labyrinth of huge concrete stores that collect thermal heat and use it to heat the building passively. All of the work areas are lit by natural light and special arrangements such as reflectors are added in order to aid in brightening up a room. The building has a big outer wall that is thermally insulated with a precast concrete panel mechanism, for moderating the inner temperature of the building.
The windows have separate sunshades and are triple glazed. Water is run through the building via 42 miles of pipes as it is used for cooling the building rather than air. The building also has a solar energy system as around 1.6 MW photovoltaic cells are used to produce energy for operating the building. The data centers and work areas have been made energy-efficient by incorporating energy-efficient office equipment. The building also has underfloor ventilation to provide fresh air and improve the ventilation.
The raw materials that went into the making of the RSF building were mainly salvaged material found within the vicinity of the site. Wood was obtained from pine trees that had died due to beetle infestation. Runway concrete materials from the erstwhile Stapleton Airport were used and recycled. Old structural columns and steel gas piping was also incorporated in the building. Hence, the RSF building has no carbon footprint and has, on the contrary, utilized 70% of old construction products and saved the landfills from huge amounts of non-biodegradable waste. The RSF building is truly a futuristic building, both environmentally and technically.
Via: ArchDaily




