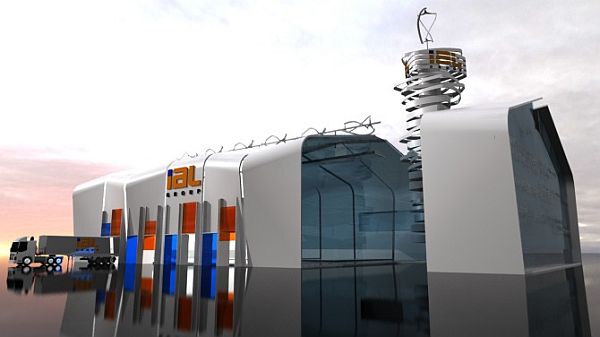
The Daedal’s Generic Warehouse project was to plan for a ‘branded’ warehouse for a logistics-based organization. The warehouse was designed to speak for its company and its philosophy and be a sustainable building at the same time. It is designed in a way that is simple yet dynamic – constructed by putting together bays of different sizes to accommodate specific requirements based on volume.
This modern looking structure has the company logo and the philosophy imprinted on the facade of the building. The warehouse is cleverly separated from the office by making use of a kinetic sculpture that serves as a link between the two. This kinetic sculpture is run by wind energy that is generated by the included wind turbines that are dotted throughout the warehouse ridge – providing enough energy to provide power and lighting. Such pieces of fine architecture are truly amazing – as they make the most of modern forms in architecture and juxtapose it beautifully with ‘green’ features that add more appeal to the building!
Via: Daedal




