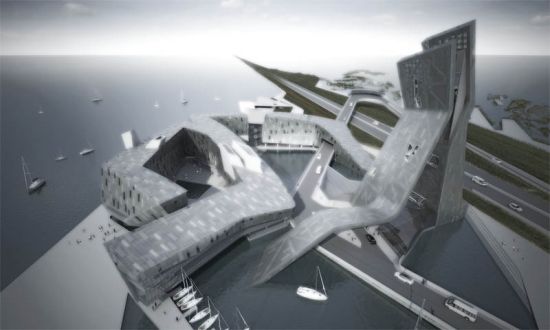
Eco Factor: Sustainable building harvests renewable energy.
Designers expect that a building worthy of being the World Sustainability Center will represent the epitome of resource conservation, both in construction and its operation. Designers over at Studio Shift have proposed a center that does exactly that.
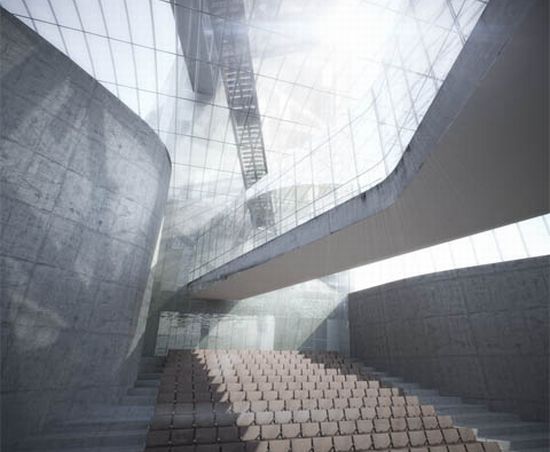
The building has been designed after careful research on emerging sustainable energy-producing technologies and systems that help conserve this scarce resource. The center will offer about 10,000sqm of area inclusive of the observation tower and its public program.
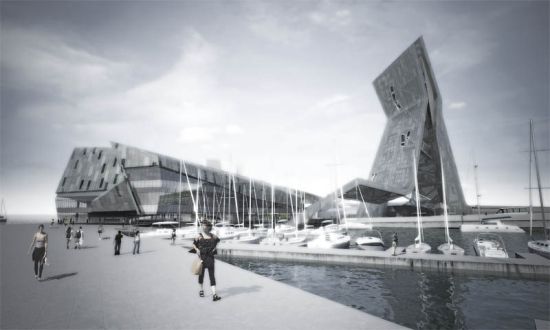
The office structure is defined as a set of open research clusters and groups. In order to better interaction between the various groups, vertical circulation systems are placed in common interior garden areas that also accommodate informal gathering.
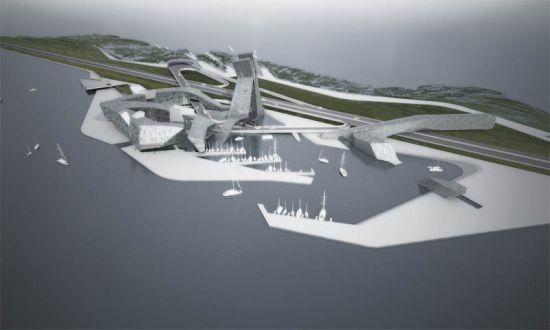
The observation tower presents an opportunity to view the center and its surrounding landscape in a spectacular fashion. Visitors enter in the main lobby of the tower, where a café, gift shot and a large exhibition hall is located.
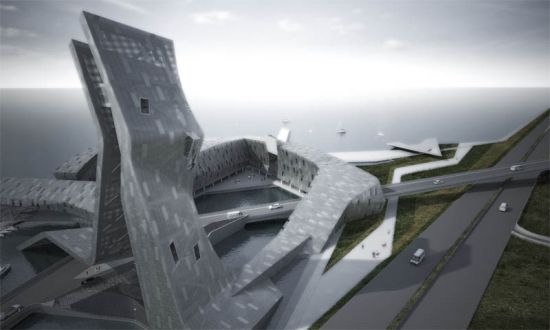
The large surface area of the tower can be used to either generate energy using several renewable energy generators or can also be used to grow organic food production, in essence, a vertical farm.
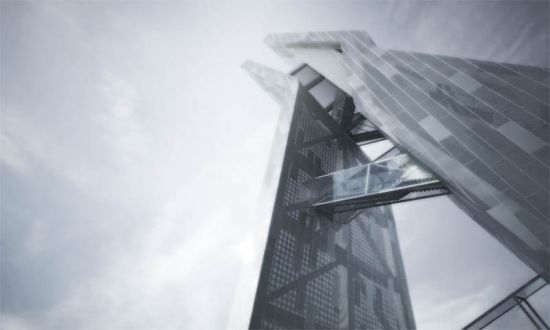
The center will feature operable metal façade shading system that responds in its articulation to the building’s orientation relative to the sun. Façade panels alternate between solid panels, which generate renewable solar energy, to perforated panels that are used for glare and sun control. All hard and soft surfaces including the roofs will be optimized to harvest rainwater. Harvested rainwater will be collected and filtered, which along with the lake water will be used as a heat sink for the cooling system.
Via: Studio Shift




