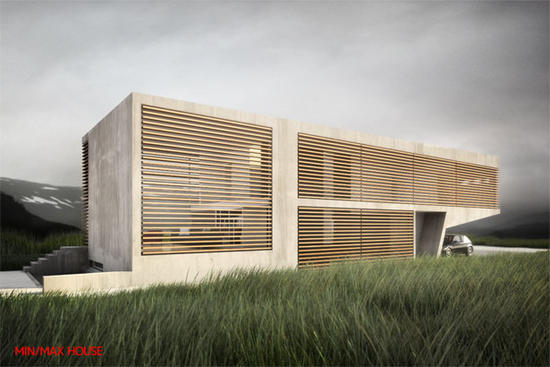
Eco Factor: Sustainable house minimizes solar exposure to reduce heat gain.
The Min/Max House by GrindHeavy has been designed to address sustainable requirements that are not common in an urban setting. The house attempts to maximize and minimize these requirements for optimal effect. The house minimizes solar exposure in all orientations while maximizing views.
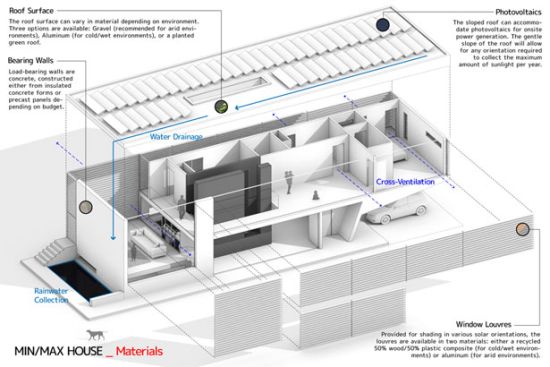
The design can be modified to suit individual requirements easily. The sloped roof of the house accommodates a photovoltaic array for on-site power generation, while the gentle slope of the roof allows for any orientation required to collect maximum solar energy. The louvers are to be made using recycled materials and provide shading in various solar orientations.
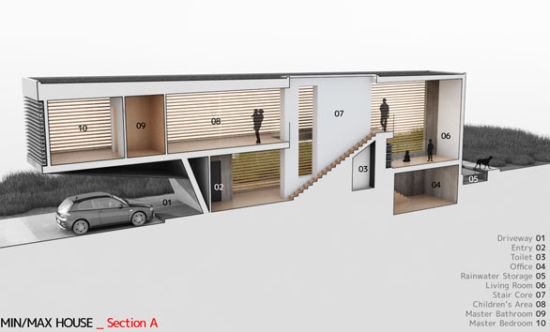
A large skylight has been included to provide daylight to the core of the house, reducing need for artificial illumination. The exterior of the house is defined by louvers that reduce solar exposure to the interior, while allowing the inhabitants to enjoy natural views on the outside. In addition to harvesting solar energy, the roof has been designed to harvest rainwater as well, which is collected in a ground level retention pool towards the rear of the house.
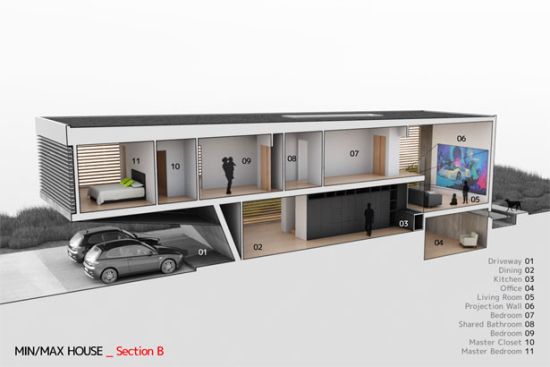
A concrete cantilever structure has been designed to shade the driveway. Concrete also has improved insulation properties and can act as a thermal mass, preventing heat transfer during the day and releasing heat to the interior spaces at night.
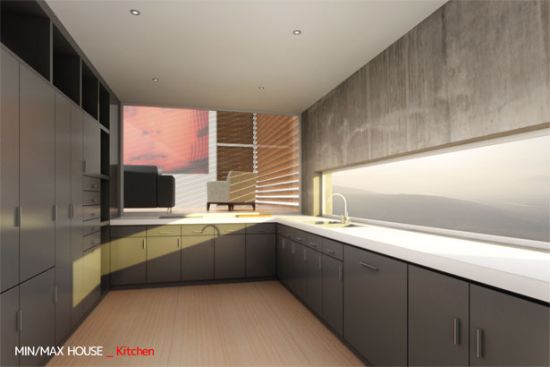
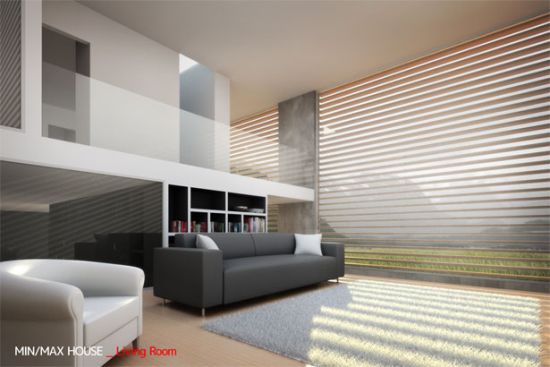
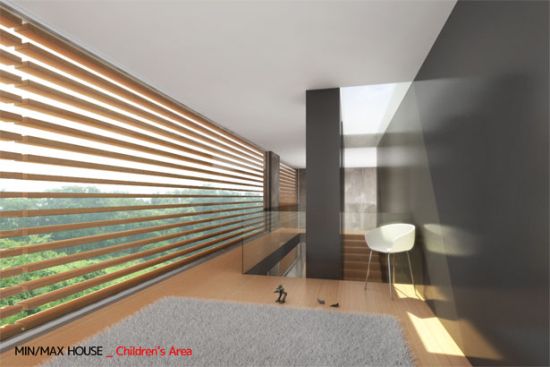
Via: Free Green




