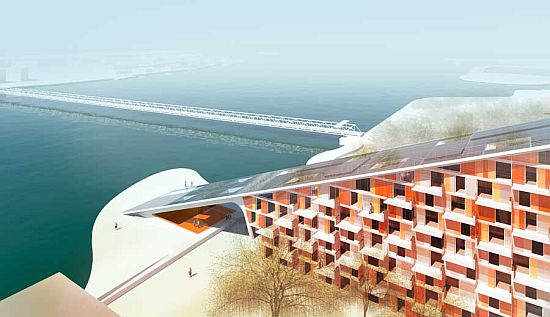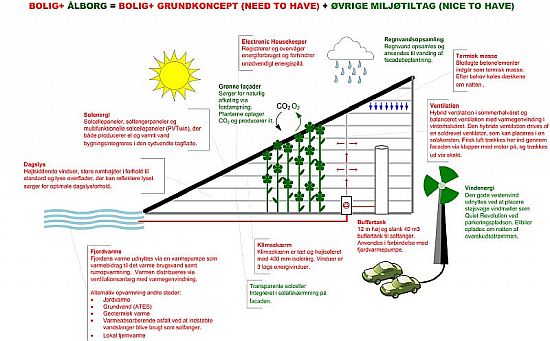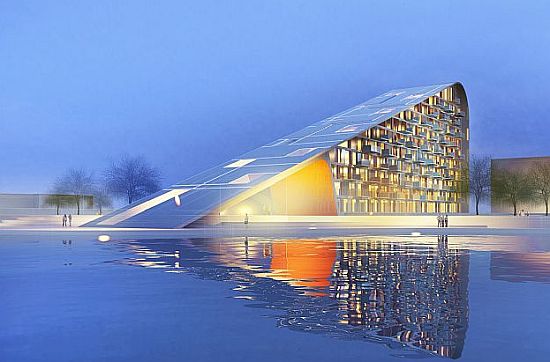
Eco Factor: Sustainable housing development proposal gets powered by solar and wind energy.
C.F. Møller Architects in collaboration with Moe & Brødsgaard, Cenergia, Phillips, Schüco, Erik Juul and Vogt landscape have proposed a sustainable residential building intended to be constructed on the Aalborg Waterfront in Denmark. The zero-energy development will feature 60 housing units, each of which will be powered entirely by renewable energy generated on-site.
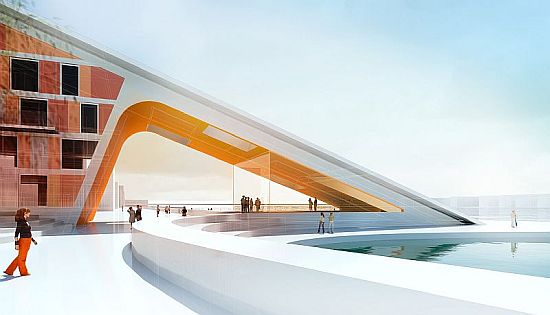
The 60 units take the shape of a sloped volume, descending from 12 levels to just 4 levels, creating a large south-facing roof-plane that is optimal for solar panel integration. The extension of the roof-plane shelters a public gazebo and a café. The entire surface of the roof has been transformed into a renewable energy power plant, by integrating solar photovoltaic and solar thermal panels for electricity and hot water.
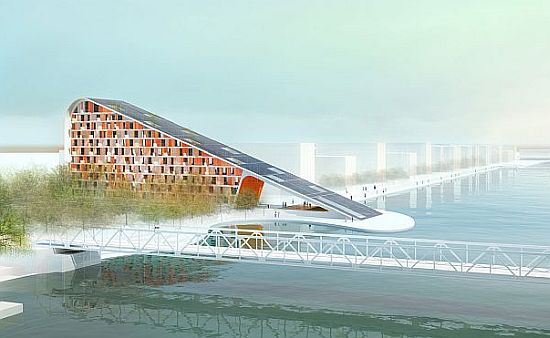
The building includes 1200sqm array of solar panels that produces 104,000 KWh of electricity to cover the annual 1740KWh electricity demand of each house. Moreover, four vertical axis low-noise wind turbines have also been installed to generate electricity to recharge electric cars. The housing is built to passive-house standard to further reduce energy consumption for heating and hot water supply.
