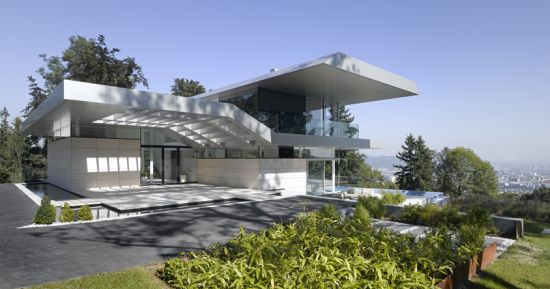
Eco Factor: Contemporary home featuring passive energy concept.
Designed by Najjar-Najjar Architects, Villa A is a beautifully designed house above a slope of the Poestling Berg that comes jam-packed with over-the-top amenities. It is mostly covered with large glass panels, so that visitors get to enjoy the beautiful panoramic views of the city from almost every room. The large scale glazing and the sliding elements blurs the indoor area and outdoor space.
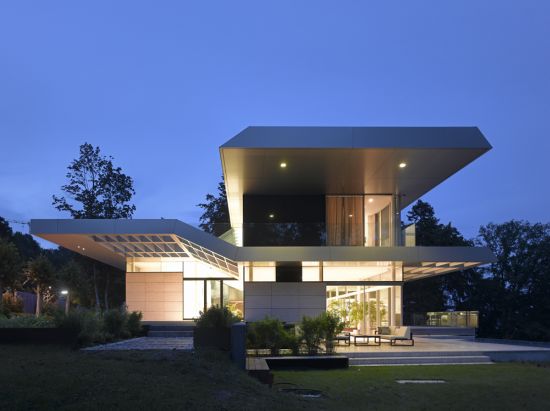
Planned to fulfill all requirements for a green building as set in the European building standards, the Villa A provide efficient sun protection in summer and low sun warms up the interior space during winter. The house is divided into several rooms, like living room with open floor plan, bedrooms in the upper level that is linked by stairs, basement floor that is used for a private gym, wellness facilities, office and playroom for the kids.
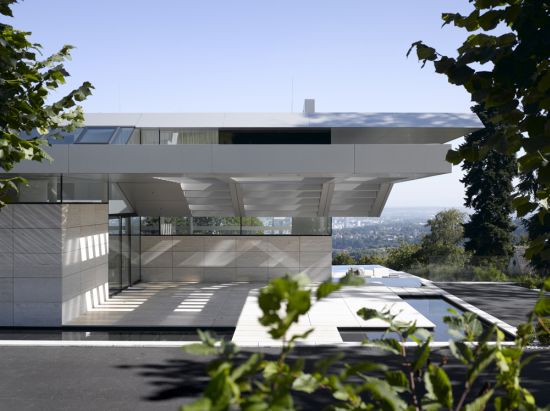
Taking the topography of the site into consideration, the house is partly caved in the ground. The steel beam grid structured roof with aluminum panel cladding enhances the aesthetics. The passive energy concept is supported by a recuperator in the ground and sun collectors on the roof. Lounging on the sofa or chaise lounge overlooking the swimming pool and enjoying the spectacular view over the city could be more than refreshing.
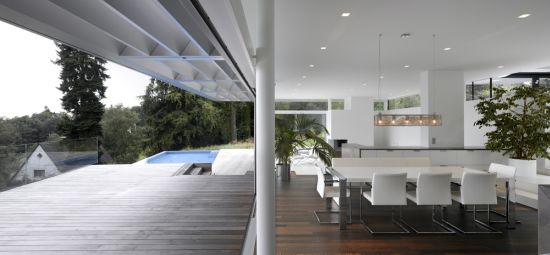
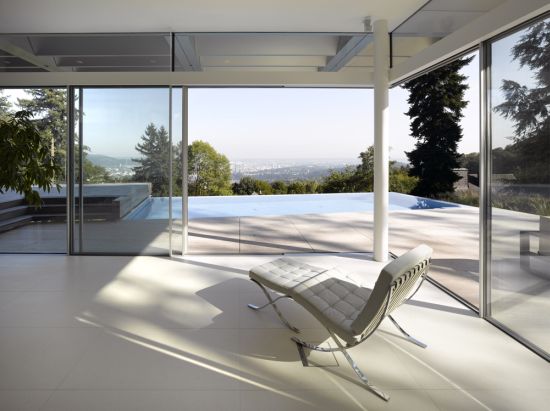
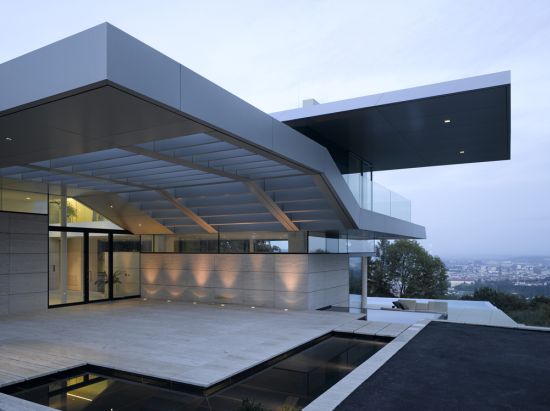
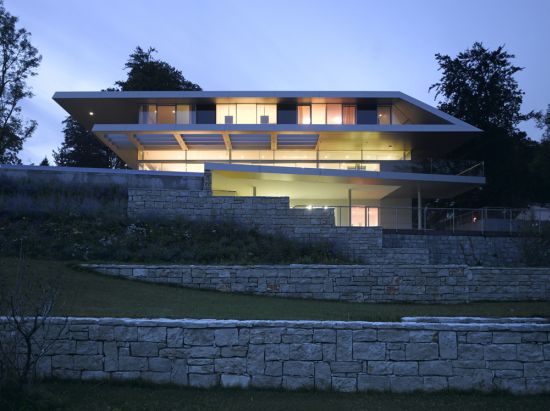
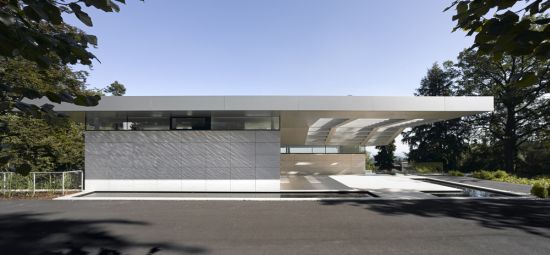
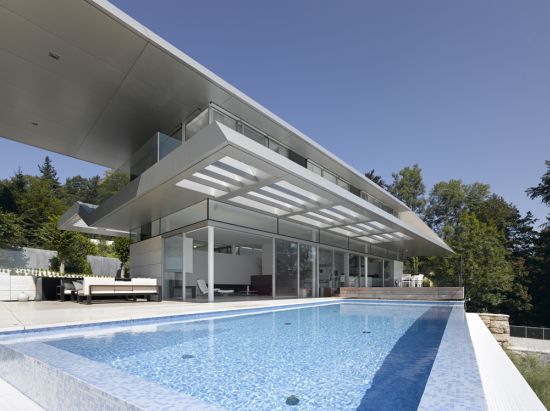
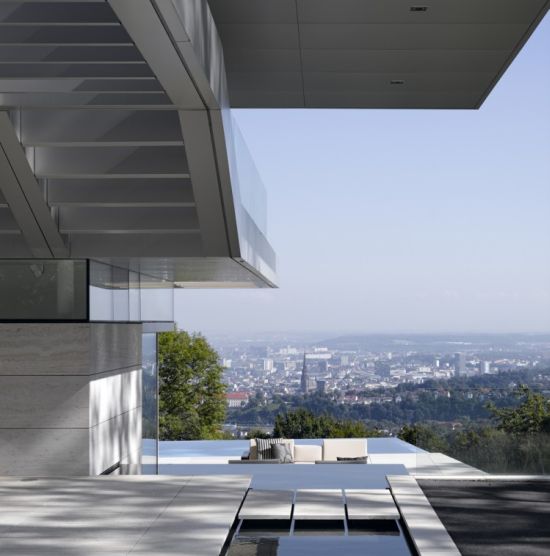
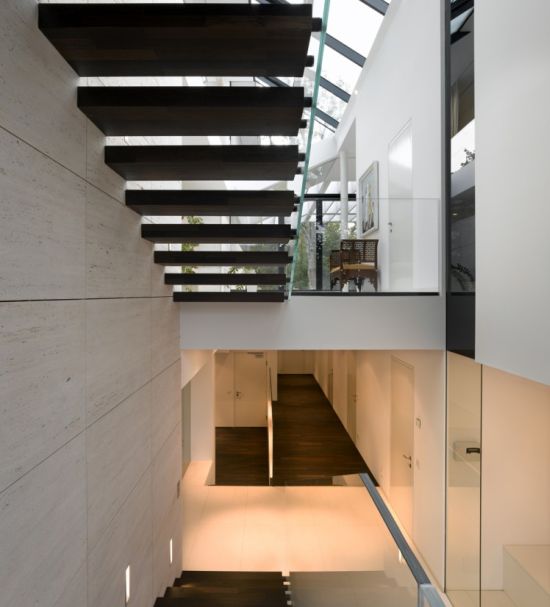
Via: ArchDaily




