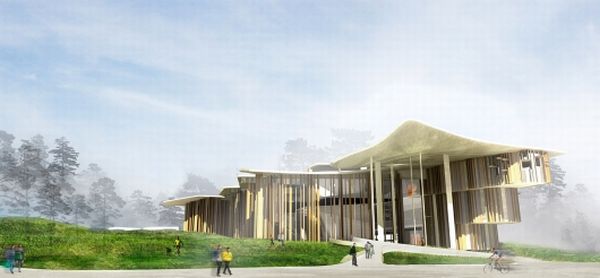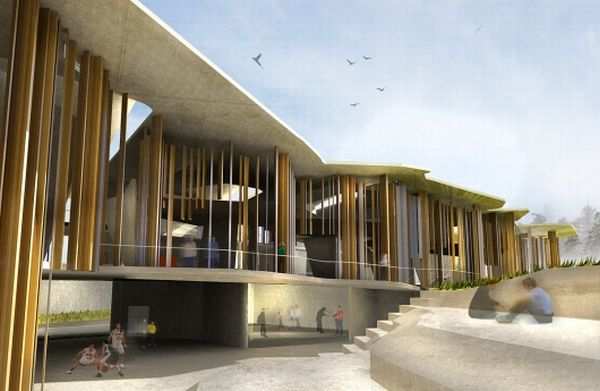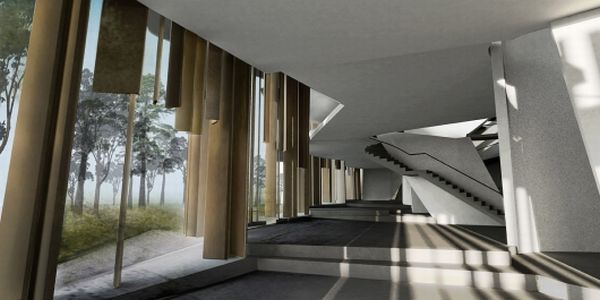
This new guileless yet suave design conceptualized by the architectural studio CRAB has won the contest for the Soheil Abedian School of Architecture, for the reputed Bond University in Australia. The cultivated conception incorporates a natural but restrained composition of fluted timber and paneling. This system forms a ‘curtain’ over the internal concrete voids to screen out the direct sunlight, yet allow in the diffused, luminescent emanation.

An array of studios will be interspersed in between, that would tepidly give way to the climbing streets. On the other side of the street is a series of laboratories and offices. Demonstrations and experiments can be held inside the void ‘scoops’; and even below the ground level at places where the structure would ‘dig’ into the ground.

The design incorporates elements from natural climatic cooling and aims to achieve a 6 star green rating. Additionally, there will be inclusion of broad-walks and outdoor slopes in allusion to the Queensland lifestyle.
Via: Bustler




