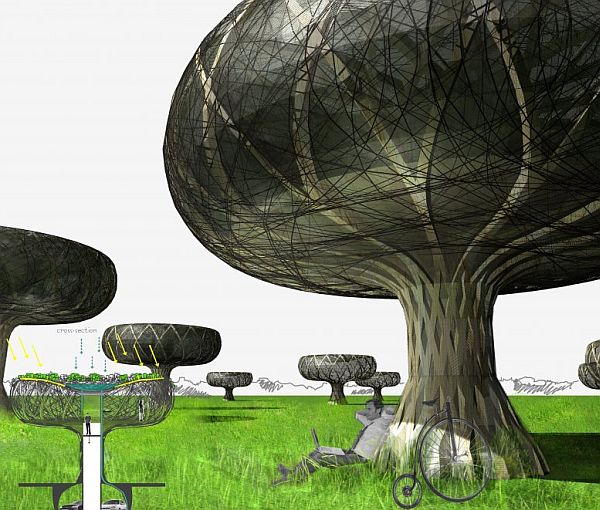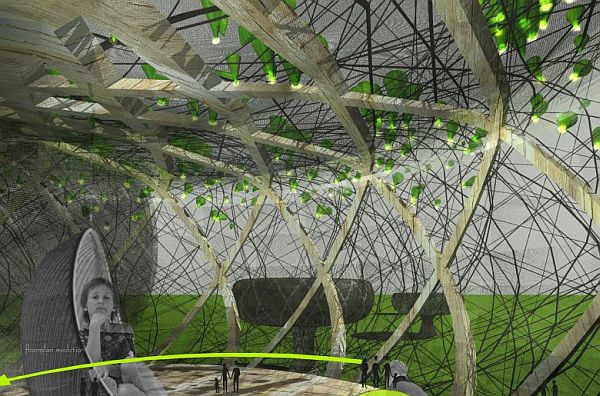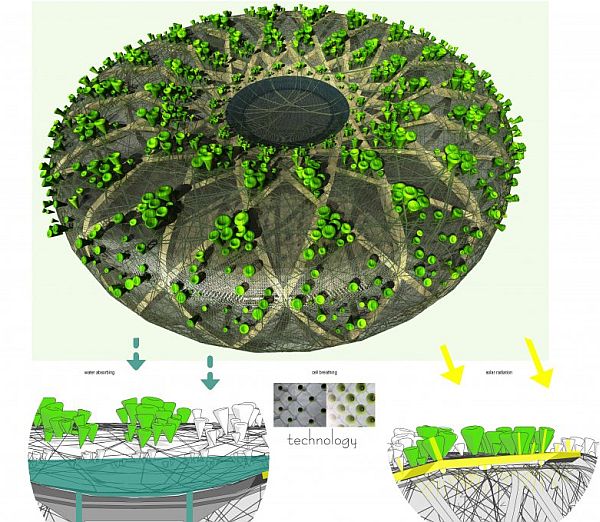
Architect Iana Kozak has come up with an intriguing concept – in the form of Self Sufficient House, an organic structure that strongly alludes to the complex life process of a living cell. According to the architect’s thinking, the naturalistic structure which is to be built in Dnepropetrovsk, Ukraine, would intelligently interact and most importantly evolve along with its inhabitants. Obviously a number of innovative design elements have to be incorporated, imbued with their sustainable functionalities.

The individual house structure will be flexibly based upon an organic branch and will be around 2 to 5 stories high. Such houses can be placed in groups, in effect creating a ‘social zone’ for increased level of communication among the residents. According to the architect – living cells are to be placed along the communication, energy and transportation corridor, which can move during their life and rather enhance the vital nature of the design. There will also be sustainable and self regulatory features integrated within the house such as – renewable solar energy harnessing, water storage and recycling and natural generation as well as degeneration of the house ‘skin’, corresponding to the life processes of the inhabitants. Moreover, as the dwellings will be based upon trunks, the ground area will remain clear for parking, green lawns and recreational facilities.

Coming to the design aspect, each inhabitant would take around 40-70 sq. m of cell space. But in a nigh revolutionary conception, when a child takes birth, the ‘biological’ cell will automatically produce itself a smaller space for the child. The new spatial element can ‘mature’ i.e. expand, alluding to the life process of the growing child, and finally disintegrate along with his death.
The composition of the organic outer skin will be based upon natural cellulose fibers. They will be able to absorb and store water projected around 180lts per day. The whole framework of the house will be denoted by fiber skeletons. The wall, i.e., the membranes will be double skinned with an aerial space between them to maintain hydrostatic pressure. The walls would also act as natural thermal sinks, which can optimally regulate the overall heating and cooling cycle. And at last but not the least, chloroplast imbued ‘leaf’ like structures will be covering the roof turf for oxygen production as well as filtering of the surrounding air.
Source: Architizer




