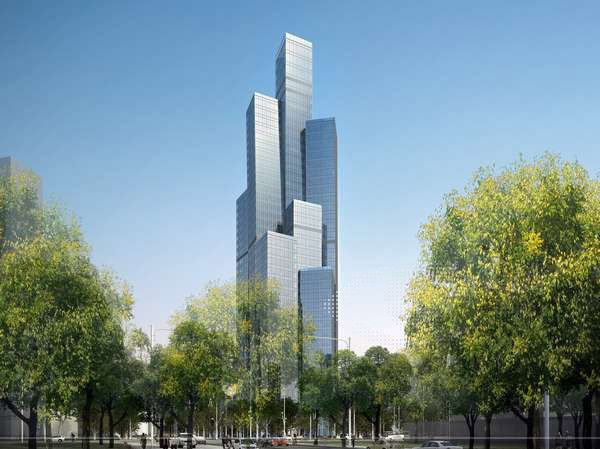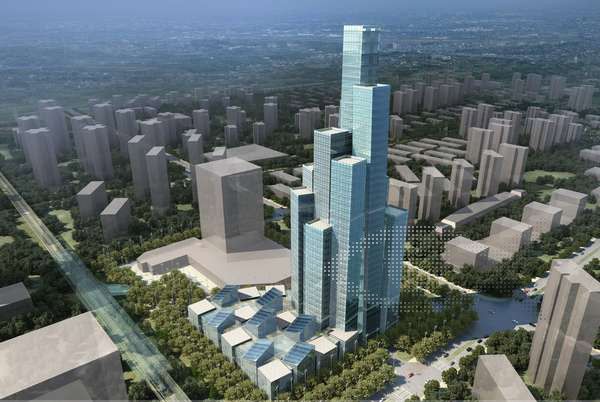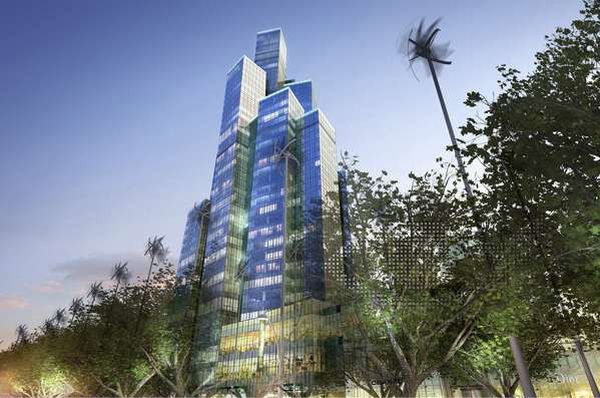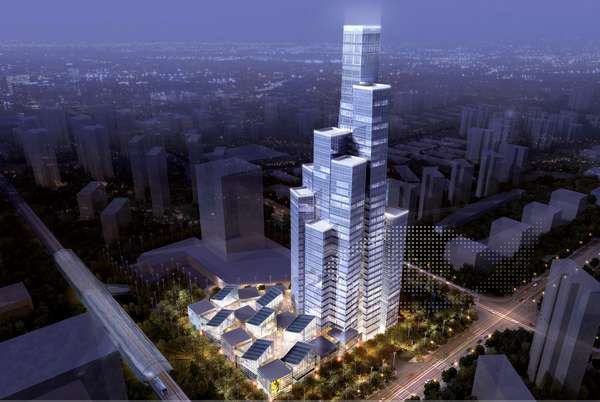
This 90,000 sq m mega structure to be built in the city of Tianjin, China is the fruit of a joint collaboration between China and Singapore. The grandiose building aims to comprehensively incorporate the organic Biophilic design elements, that would certainly endow the conception with a ‘naturalistic’ edge. It is even touted to mimic the growth of a bamboo forest by using advanced algorithms!

The structure is basically a mixed usage building with offices and a luxury shopping center. It integrates a system of hydrogen fuel cells, solar panels, and wind turbines, which can generate an estimated 20% of its clean energy requirement. Also, the total energy consumed would be 40% less than a conventional mixed use building.

The sustainable design will also be influenced by natural lighting, orientation and fluency of spatial mass. For example there will a provision of 50 atriums inside the building for internal green space, allowance of natural day-lighting and also ventilation by natural convection. The overall form of the structure will also be unique, as it incorporates a conglomeration of differently oriented spatial volumes. This in effect allows the design to have different angled roofs and skylights for optimum natural lighting.

Kevin Kennon, President and Design Principal of Kevin Kennon Architects,said:
This project is the culmination of years of thinking about tall building design combining environmental strategies and adaptive innovation to create signature architecture. Considering pollution is a foremost challenge in this rapidly industrialized nation, the goal of this particular project is to act as a catalyst for green design in China.
Source: Dexigner




