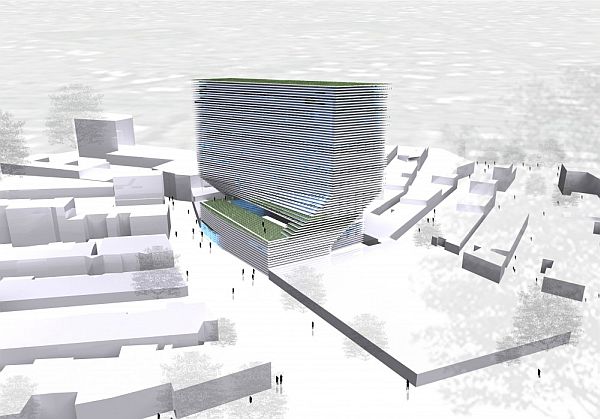
Ardabil, the historic city of north-western Iran has long been the center of those exquisite creations of authentic Persian carpets. But this time it has something more modernistic in store for itself, in the form of the grand Yademan Tower. As opposed to the recent flurry of mixed-use buildings, design firm Atelier Architects has conceived this tower for exclusively residential purposes. Originally an entry for the Ofogh Tarh and Andishe architecture competition, the sustainable design has being envisaged as a fusion of an asymmetrical skyscraper with courtyard-style spaces in allusion to local culture.
The ambitious scale of this 39,000 sqm building will have the dual effect of predominance, in terms of both visual and volumetric scope. Firstly, the project will stand out as a form of an urban landmark, conspicuous from the perspective of a cityscape. Secondly, the monumental nature of the structure will serve as an inspiration for contemporary domain of architectural conceptions.
Coming to the sustainable characteristics, the architects have thought of passive solar techniques for optimum utilization of energy sources. This would enhance upon the heating element and natural lighting during cold winter seasons, but accentuate upon natural ventilation during summers. Spatially, the design will include multi-level atria (large open spaces, often several stories high, prevalent inside multi-floor buildings) with specific green landscaping (interior) for diffusion of clean micro-climate within the confines of the building.
Traditional architectural attributes of flexible plan with user accessibility forms the circulative element of the design. So, overall the building will have a low carbon footprint, with modernistic dynamism for optimum comfort of the residents.
Via: ArchDaily




