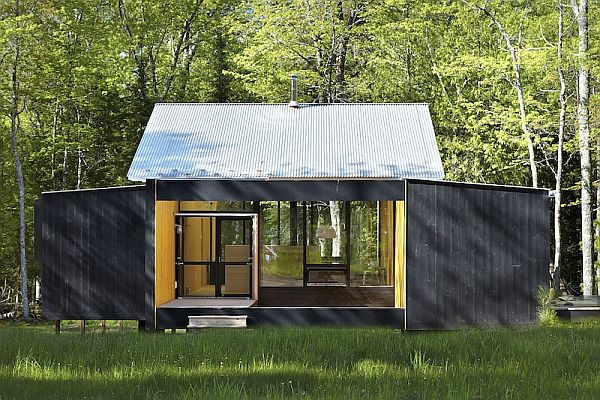
Prefabricated construction has certainly come a long way since Le Corbusier’s modulor ideology. Now making its foray into the realm of modern architecture, designers are finally seeing its potential for lesser construction time and very low carbon footprint. And, moving along this righteously ‘green’ progression, Flatpak Studio has contrived their latest pre-fab design – Week’nder, on the Madeline Island in Lake Superior.
The conception embodies a lo- energy housing unit with conspicuous wood framing, galvanized steel roofing and a myriad of window openings. The fabrication was done on a separate location (off-site) and the final structure was transported to the main site. This allowed a certain essence of flexibility to the construction process, while also diminishing significant environmental impact on the main site.
The simplistic structure comprises of a framework of concrete piers with plywood sheets (2×2) covers. The exterior facade is treated with the indigenous element of rough textured pine finish. This was an experimental design considered by the architects to enhance upon the overall naturalistic allure, especially to synchronize with the native grass-filled site. But the main aesthetically conspicuous component is the abundance of window openings on all sides of the building. Though dominating visually, their practicality also lies in the accentuation of cross natural ventilation, thus foregoing the requirement of artificial air conditioning.
And finally coming to the sustainable part, heating can be achieved by a low-emission wood-burning stove. The appliances and products utilized within the building are certified by Energy Star, along with water conserving designs for the toilets. Moreover, for added user convenience, the site driveway is covered with water permeable gravel.
Via: JetsonGreen




