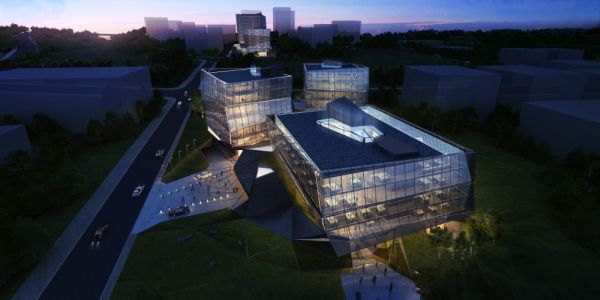
This is an office complex design with a clear difference. The uniqueness rather lies in its location, as this mega project conceived by bynSTUDIO is proposed in the newly economically affluent Ordos City, in Inner Mongolia, China. Basically defined into two separate plots T20 and P27, the design is supposedly influenced by the cultural denominations of a nomadic society, albeit fused with advanced features.
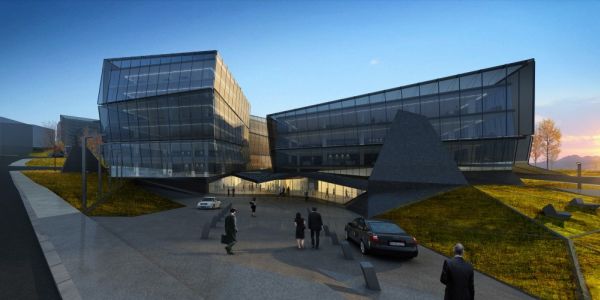
Nomadic culture has its own set of sustainability characteristics, and the architects wanted to translate their core essence with a modernistic flavor. The first example would be the harsh weather conditions of Inner Mongolia, and how the building ingeniously copes up with this severe climate. The external facade of the structure will be covered with a PVC based fabric, and it can be rolled up and down to facilitate the optimum exchange of heat and cold.
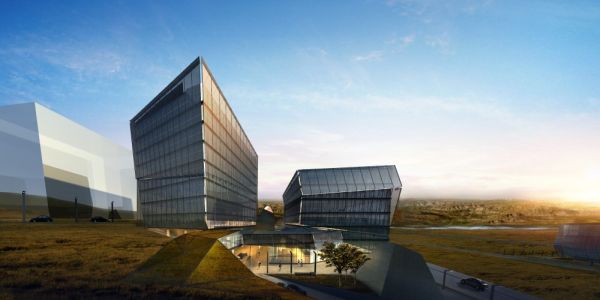
The spatial nature of the whole project likewise will be conveniently stratified into different usage zones, but connected wholesomely by introducing aptly thought out design elements. As already mentioned, this project is divided into two plots, and they are held together by a linear public park plot integrated with a public amenities building. Other than just providing a visual link, this building will host entrance lobbies and a plethora of defined spaces in the form of auditorium, meeting rooms, business center, exhibition space, restaurants.
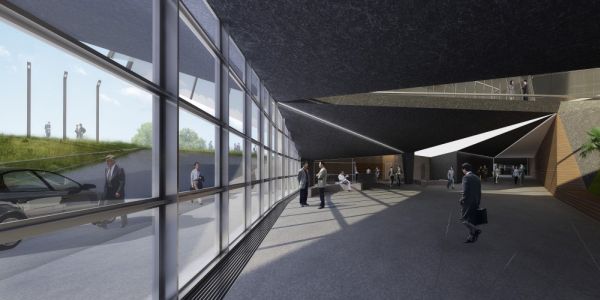
Coming to indoor spaces, the typical floor plan will be kept as flexible as possible. Large openings will ensure the propagation of natural daylighting and also a sense of vital circulation. The entrance lobbies will be visually connected to the public network space, whereas the core collective spaces will be integrated according to the orientation and dimension of the buildings.
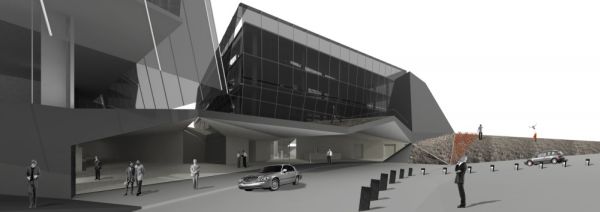
And in a last bid to allude to the indigenous nomadic culture, the conception will incorporate a large chimney in a vertical alignment, which represents the pride of a better and prosperous future. Moreover the public spaces are imbued with skylights and the vertical atriums are shaped in such a way so as to allow natural lighting, ventilation and even passive heating.
Source: ArchDaily




