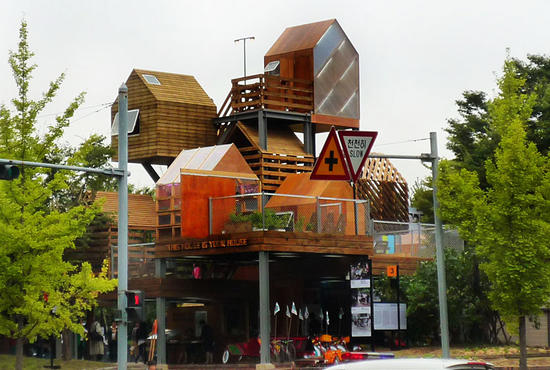
Eco Factor: Eco-friendly space with a vegetable garden, recycling workshops, a green house and community gardens.
Korea has recently welcomed a new vertical village that not only exhibits versatility and uniqueness in design, but also comes drenched in sustainability. Designed by raumlaborkorea, the “Open House” is a treehouse-like space with five levels and 20 mini-house-shaped rooms. This enticing structure houses a vegetable garden, recycling workshops, a green house, community gardens and a tea room a bicycle rental shop and a children’s jeongja (play pavilion).
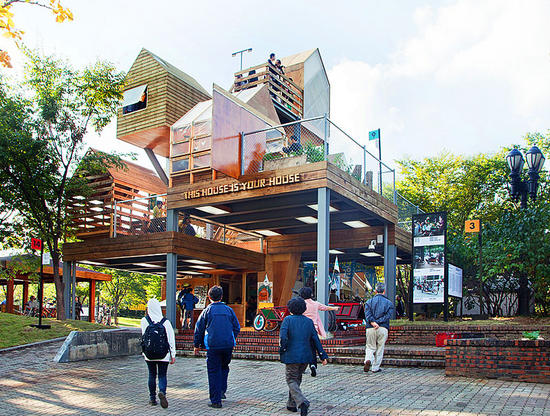
Located in Anyang, Korea, the Open House will act like a self-learning laboratory that keeps transforming with time for the collective research of the open community. The interestingly built structure will also include an artist studio and workshop, anchae (a women’s conversation room called a Room of One’s Own), a bar, a kitchen and a farm. The designer say that this innovative project wouldn’t have been a reality without the help of the 200 residents of Anyang, who actually built the structure piece by piece.
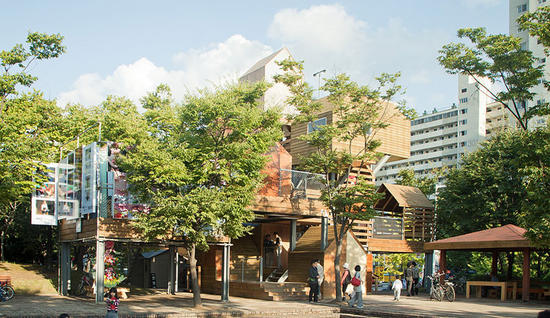
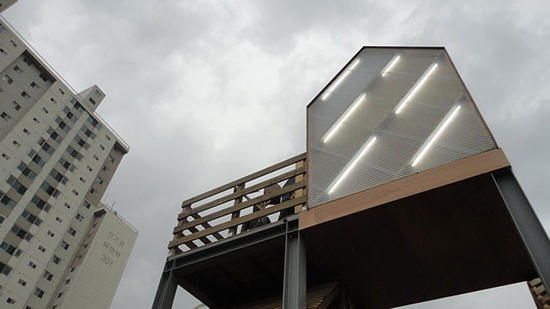
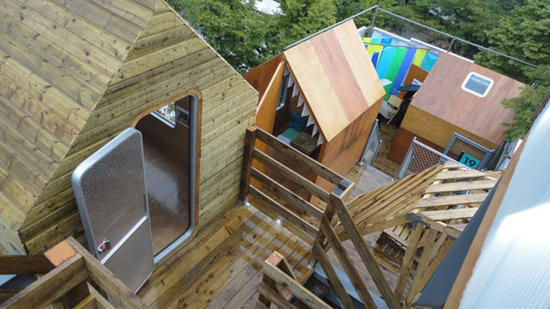
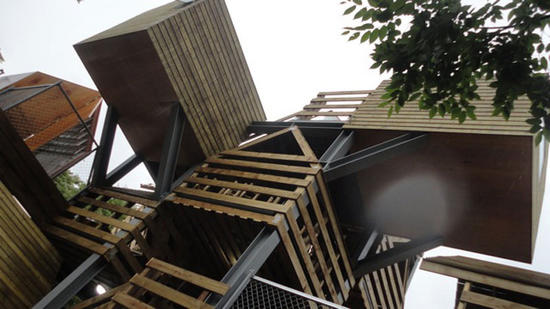
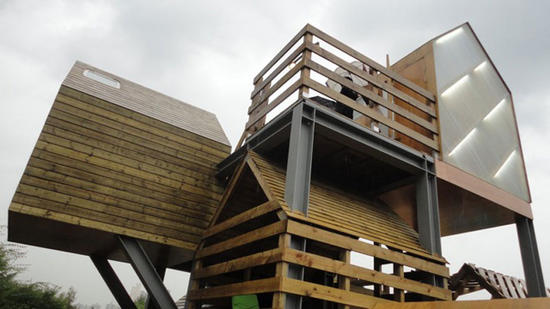
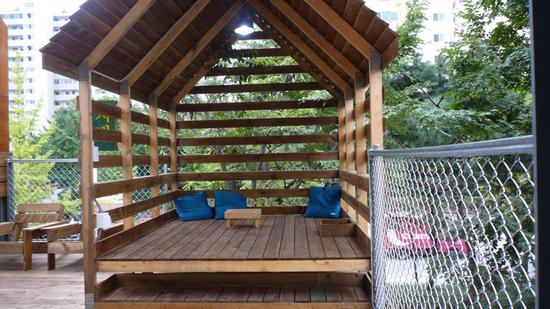
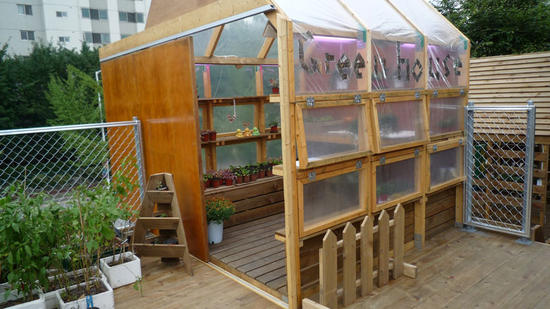
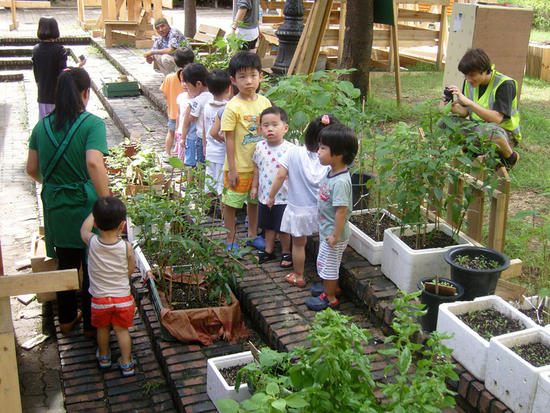
Via: Inhabitat




