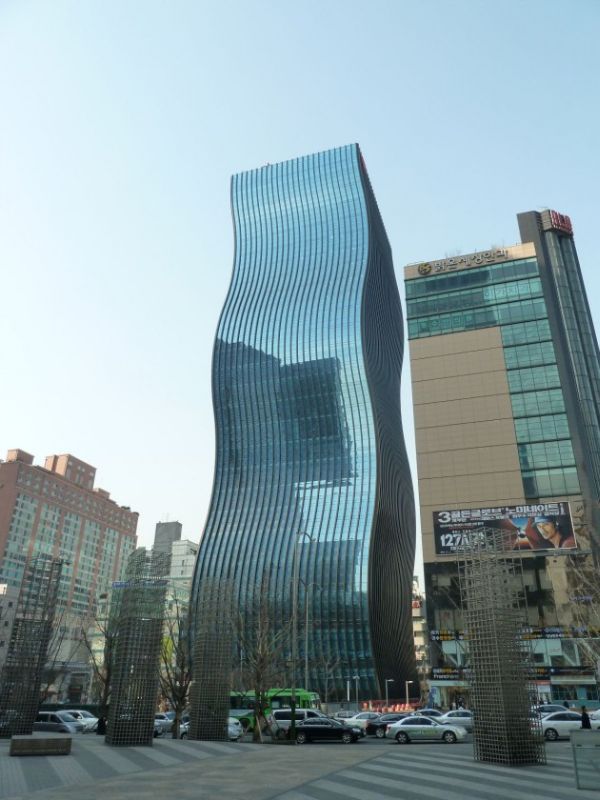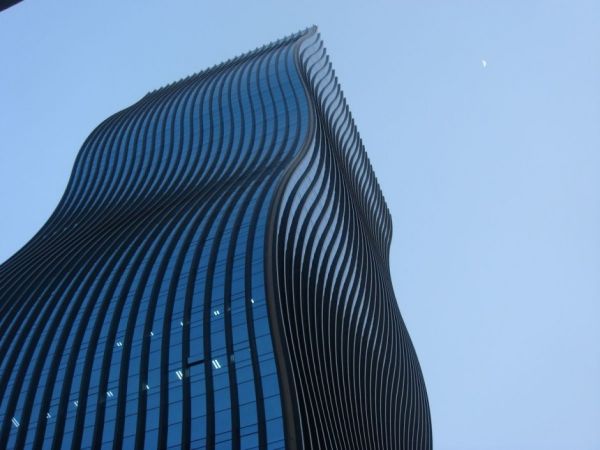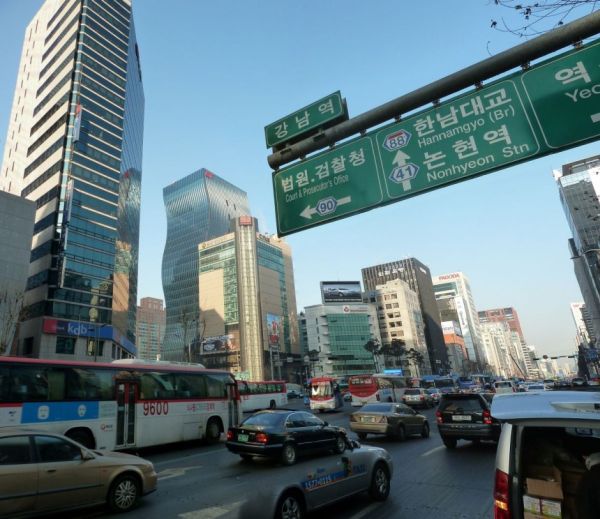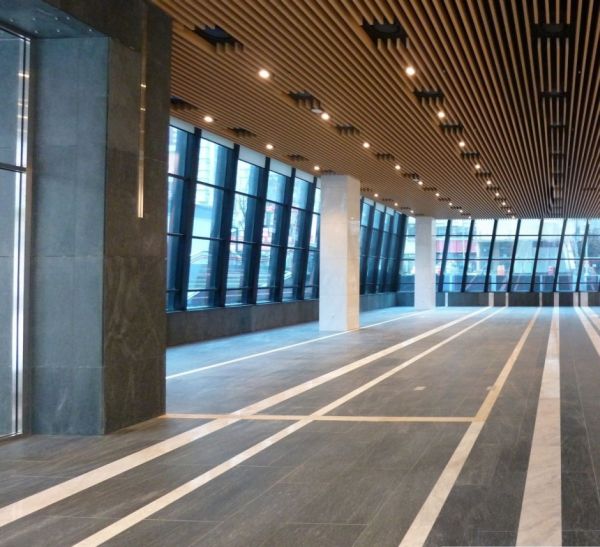
This incredible architectural piece designed by architects Peter Couwenbergh and Edgar Bosman of Dutch firm ArchitectenConsort, features a unique, classy and rather fascinating ‘rippling’ glass facade. The 130m high office tower features an uniform glass facade imbued with an undulating motion, which in combination with reflection of light provides us with a compelling ‘lively’ appearance of the building.

The designers came up with this wave motion dynamics only after going through intense studies and experimentations. The motion effect of the volume has been achieved by placing the floor areas along one of the two diagonals by a maximum of three meters. This shift occurs two-and-a-half times over the total height of the building, so that each wave will have a height of 48 meters. The window frames are integrated in such a way so as to further accentuate upon the seemingly upward ‘wave’ motion of the pellucid facade.

But it is not just about the visual aesthetics, the 54,000 sq m area of floor space also does feature many sustainable characteristics. The floor plans with commercial and cultural zones are kept flexible for enhanced circulation, along with a sturdy column structure. The conception moreover incorporates a well-insulated facade, the installation of solar panels for generating clean power, natural lighting facilities and optimum ventilation.

Ingenious design elements have been introduced utilizing the offset of the building. The alignment has been kept below street level to create a ‘sunken’ plaza. This spatial characteristic mitigates the effect of wind and street noise. Furthermore light is used as a feature of ornamentation to liven up the essence of the whole building.
Source: Contemporist




