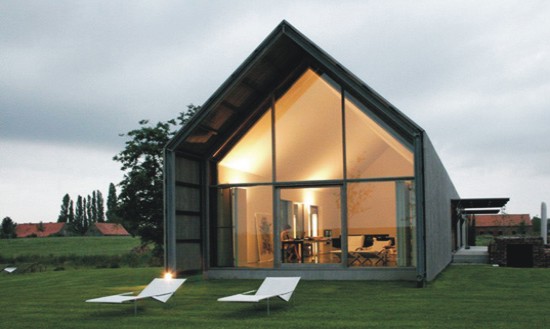 [Photograph by Danica Kus]
[Photograph by Danica Kus]
Belgium unfolds the story of architect Rita Huys, who skillfully transformed a ragged barn into a dazzling dwelling. Huys co-heads with Hendrik Vermoortel of Belgian architecture and interior design practice Buro2, who a few years ago received the commission to redesign an old farm barn in the rolling hills of Central West Flanders.
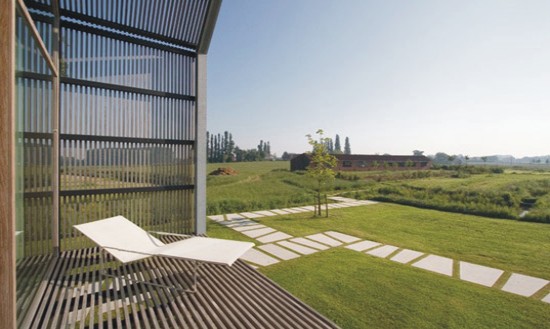 [Photograph by Danica Kus]
[Photograph by Danica Kus]
Transforming an old barn into a stylish new home was not just about creating elegant interiors with a rustic touch. Seeing the barn re-interpretation as a way of developing and managing the landscape, the architect added a new residential dimension to the structure.
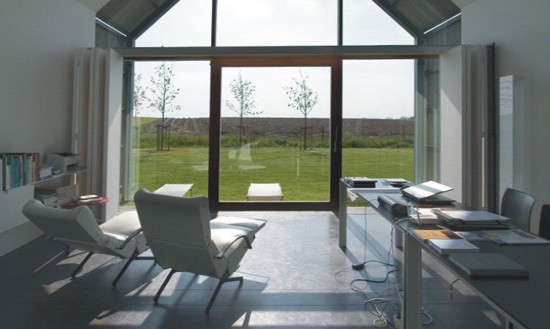 [Photograph by Danica Kus]
[Photograph by Danica Kus]
The interior includes living, dining and resting areas, also a library and a small mezzanine hosting the suite bedrooms and large openings at the two ends of the barn’s long rectangular shape from where the owners can enjoy wide and relaxing views of the countryside.
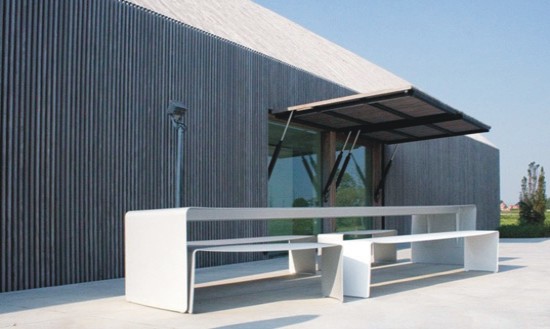 [Photograph by Danica Kus]
[Photograph by Danica Kus]
The shutters create a sense of mystery to the passer-by wondering what hides within, also protecting the occupants from harsh weather condition.However the operable sections of the shuttered facade swing open to let daylight and natural breezes into the home.
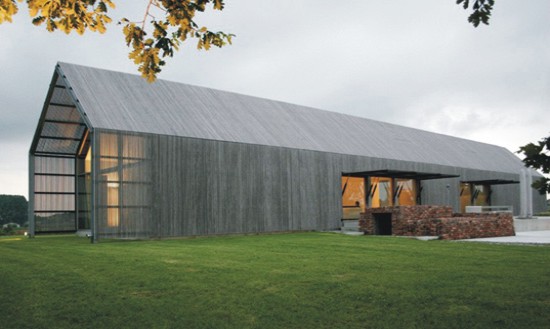 [Photograph by Danica Kus]
[Photograph by Danica Kus]
A blend of old and modern houses, the barn house delivers a cozy feeling and urges the occupants to open up towards nature and to embrace the surrounding green fields.
Via: Inhabitat




