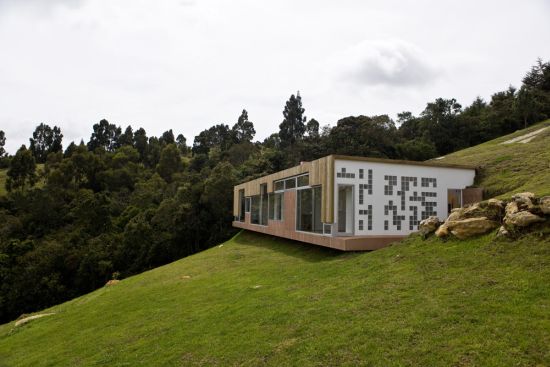
Eco Factor: Sustainable design maximizes sunlight and saves on energy bill.
Santa Elena House adorning the Colombian highlands of the beautiful Arvi Natural Park truly nestles in lap of nature. Designed by Antonio Sofan Architects the house compliments the natural landscape and follows the table slope instead of tempering with it in any manner. The house which has a discrete entrance through its roof comprises of two bedrooms, two bathrooms, small kitchen and a meditation room.
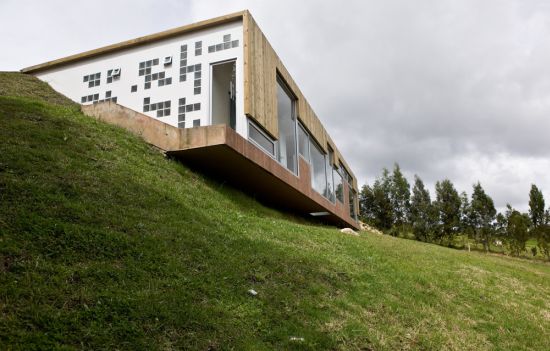
The house has been constructed using traditional methods involving use of disposable bamboo boxes arranged in brick pattern to form the underside of the concrete slab. This not only provides an incredible ceiling texture but also but makes the roof water proof. The house is equipped with storm water collection system to back of the roof deck against the slope of the hill.
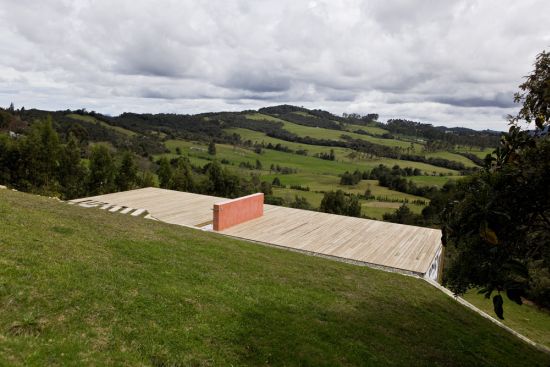
The house has been linearly arranged in a manner that it captures maximum sunlight thereby saving on its energy bill. Given that, the bathrooms fitted with glass blocks have been positioned on the ends to receive optimum daylight. The house requires no air conditioning or cooling given the highlands fairly cool temperature. Instead the cork plank flooring helps maintain the heat captured during the day.
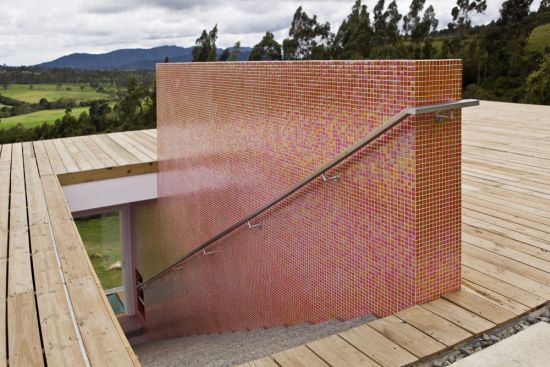
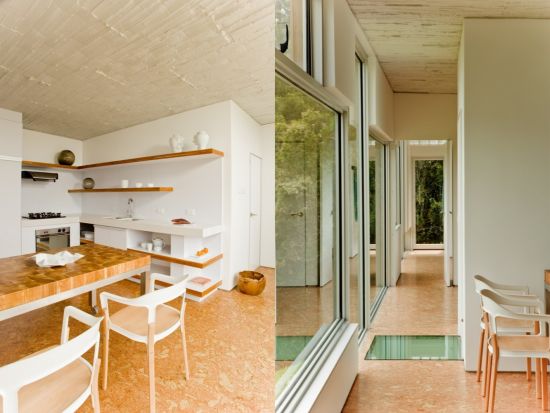
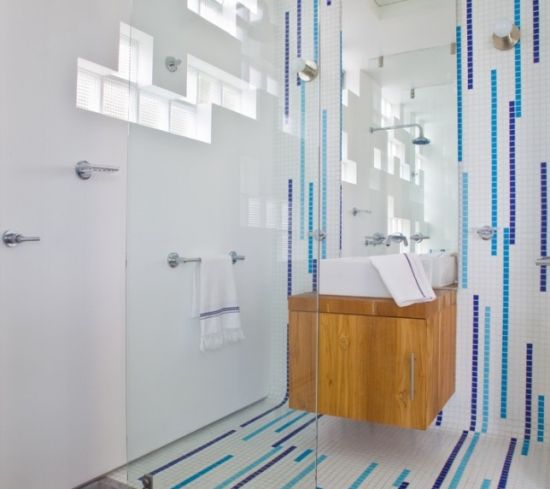
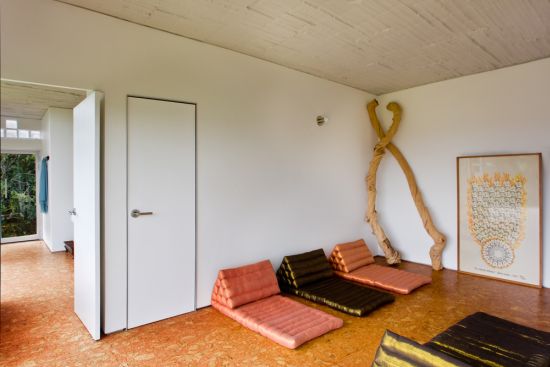
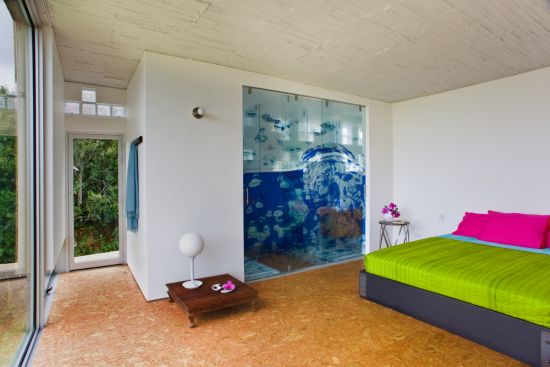
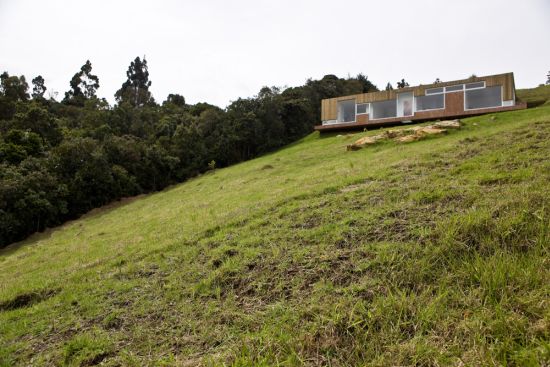
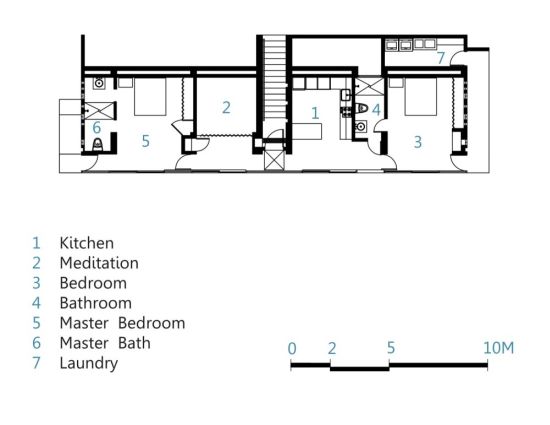
Via: ArchDaily




