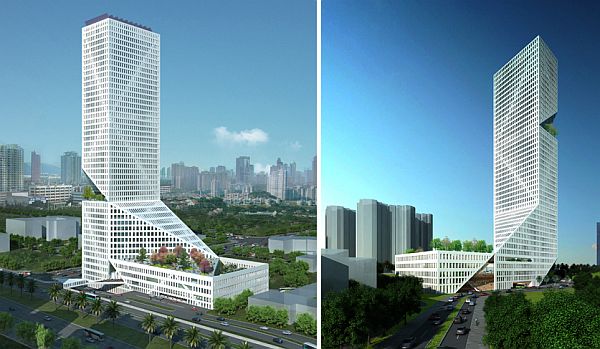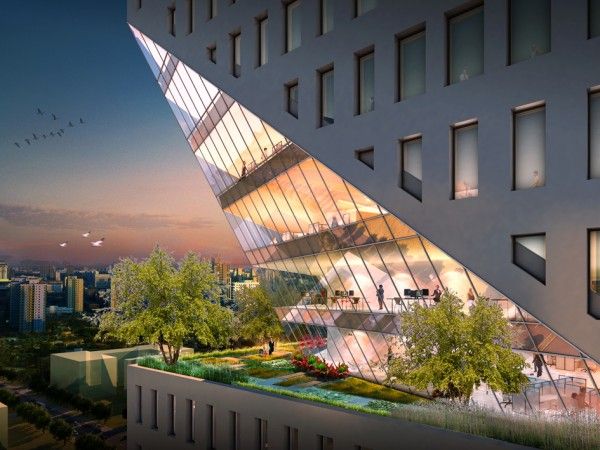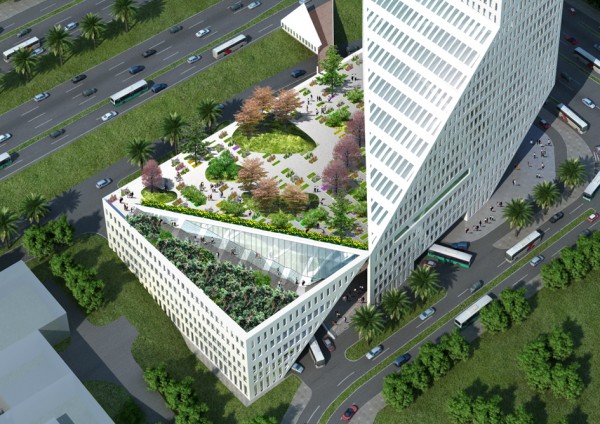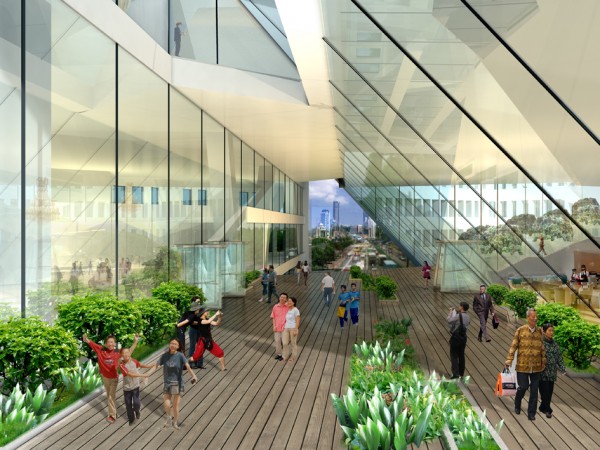
Shenzhen is one of the fastest growing cities of one of the fastest growing economies of the world – China. Not just is China, a country with a significantly high GDP, but it is also one, which happens to be the most populous in the world. Space, hence comes at a premium here, which puts the onus of its efficient usage, on creative architecture.
Keeping this scarcity of space in mind, WORKac, an architecture firm, for the Shenzhen Metro Tower, has proposed a model of a “stacked city in air”; that is not just ornamental but which also promises self-sufficiency. Shenzhen Interchange, as it is intended to be known as, has been modeled as a vertical city integrating green space in the form of ecological systems with the latest technology. This Interchange that’s projected to be located by the intersection of a busy thoroughfare is proposed to be 197 meter tall and has been designed to integrate hotels, offices, parks and gardens as well as transport facilities within it.

With due concern for convenience, the Interchange has been designed to provide direct access to the hotels and/or offices from the subway via the elevators. Rooftop gardens have been designed in an effort to chisel in green spaces in the skyscraper. With an eye towards self-sufficiency and functional efficiency, hydrological systems consisting of rainwater harvesting as well as storage and treatment units have also been designed into the Interchange. To meet the energy needs, solar panels are also intended to be incorporated on the rooftops.

The Shenzhen Interchange is therefore not just an attempt at being ornamental, but is also a visible effort of embracement of sustainability and diversity toward public space usage and adaptation of ecological urbanism.

Via: eVolo/Archiscene




