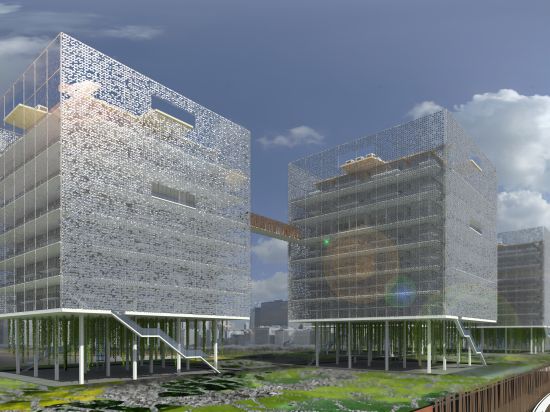
Eco Factor: Sustainable hotel absorbs solar and wind energy through an open skin.
Designed by John Naranjo of MRA Design, the Kepos Eco Hotel will strive to encode plant architecture to provide a sustainable and natural environment to its guests by adhering to responsible values that will appeal to quality of life and stay. The emulating natural components that will be used in the hotel will minimize the urban footprint of its location and reclaim its displaced environment.
The components modeled the hotel’s individual building structure by creating a root base for all the buildings, a trunk/stem column support and branch canopy of leaves for the living spaces. This physical architectural composition will also support the sustainable attributes to the hotel. The root base platform’s characteristics were defined as a main body support that will provide a natural horizontal topological landscape park for the hotel guests. The internal base will incorporate all of the hotel’s lobbies, hotel services, commercial, retail and hospitality components as well provide the support components of parking and the building’s energy storage systems.
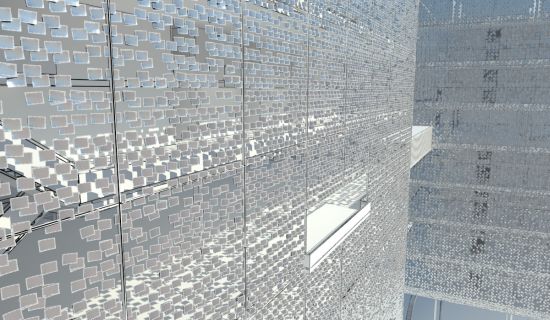
Representation of a plants canopy is made of cells called “Voxels” that characterizes the branches and leaves of trees and its density in form is determined by the application of its species. This composition is applied to the concept by creating a double‐layer building envelope containing the guest dwellings. The size of dwellings and spatial organization was determined to give a visual connection to open landscaped terraces between the double‐layer and each room. This application, as in nature, exposes plants in their microenvironments.
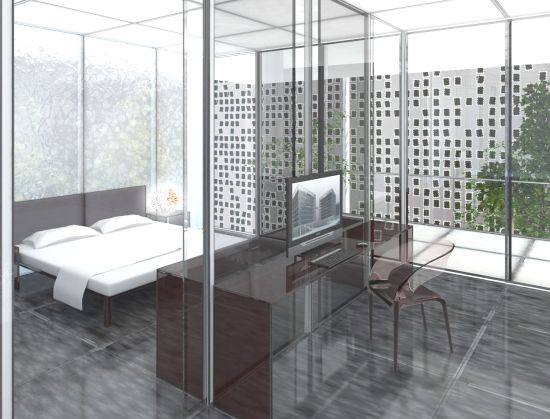
The technical and sustainable attributes that are being reinforced by the biomimicry concept include learning from the life supporting aspects of our living environment, obtaining energy, recycling and reclaiming resources and materials. The main component that will be applied to the building’s exterior canopy will be a special layer developed by SMIT called GROW. This canopy incorporates a combination of photovoltaic and piezoelectric technologies in one system that will absorb both solar and wind energy in one open skin. The GROW skin is made up of individual small leaf-like panels that will reflect and move as leaves on the hotels exterior canopy. The skin system will be an open grid that will support natural vegetation in the open terraces between the building’s vertical envelopes. This concept will also support a passive cooling system.
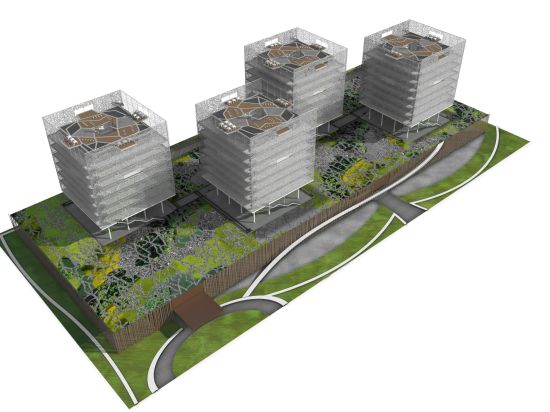
Water harvesting aspects that will support the hotel will include a series of open ponds that will be mixed within the open vegetation on the root base. These ponds will collect water that will support the individual building’s gray water for the rooms and the microclimate environment. One of the main reclaimed materials that will be proposed will be to use bio‐glass for all the partitions, flooring and counters in rooms. The idea is to work with the natural aspects of light and reflect the natural surroundings within the rooms.
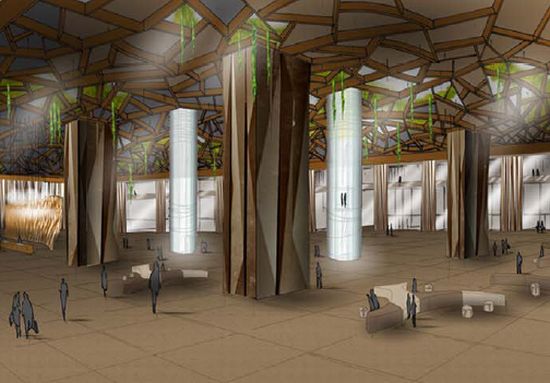
Another important attribute that will be incorporated in the hotel will be a vertical vegetation space, which will allow the growth of fresh food for the restaurant of the hotel. The internal open space will allow small crops to grow aeroponically or supported by ground nutrients and recycled water. The fresh food could grow year‐round. This component, as well as all aspects inspired by the integration of biomimicry, will appeal to a quality of life that will give guests and the hospitality industry a more sustainable outcome, a better environment, health and social well being.
Thanks: [John Naranjo]




