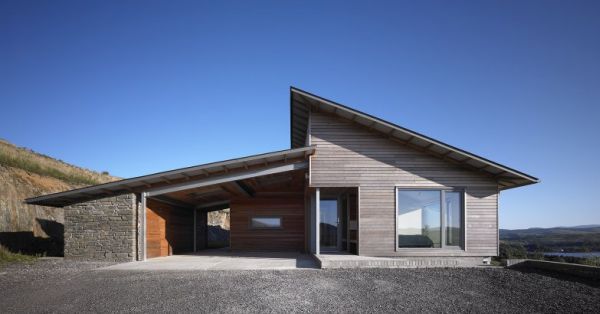
Some designs make variable yet innovative use of sustainable concepts, but there are some which are imbued with the very essence of ‘sustainability’ in all its totality. The Houl conceived by Simon Winstanley Architects, is one such house that comprehensively falls under the latter category, and it does so with its righteously ‘green’ inspirations.
Located in the beautiful town of Castle Douglas in Scotland, everything from the house’s orientation, slope right up to the building materials have been carefully considered and selected for the optimum comfort of the occupants. Designed in a naturally concave area of hillside, the structure faces a fantastic view of the surrounding landscape. Also the dwelling incorporates two roofs at different levels, with the higher one sheltering the main living quarters. The lower one forms a reduced angle with the base of the higher roof to allow the beaming natural sunlight into the main living area. The entrance to the house is located on the north east side, to shelter it from the strong prevailing winds.
Light yet sturdy building materials were used in the construction like timber frames with highly insulated steel. The architects already describe this as a ‘zero carbon’ house, as the structure utilizes – high levels of insulation, natural ventilation system and even clean electricity generation by wind turbines. So at the end of the day, this design will nullify the amount of carbon that was expended in its construction by transferring zero carbon energy back into the national grid.
Images: All images are courtesy of Andrew Lee and Simon Winstanley Architects
Source: Candwarch




