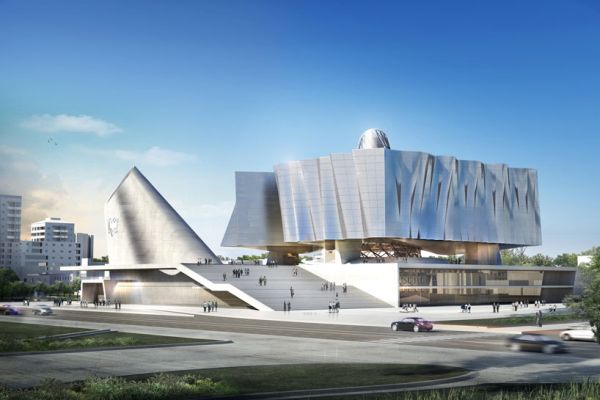
The mega structure
Imposing in its form, modernistic in its allure and utterly pompous with its entire propensity; this is the conception for the new state-of-the-art parliamentary complex to be built in Tirana, the capital of Albania. The 28,000 sq m project was the wining entry by Vienna based architects – Coop Himmelb(l)au. The design aims to be a conspicuously important element that would redefine the urban fabric of Tirana. It will be a contemporary landmark that will represent the future state of Albania’s ascension as a politically advanced nation.
What makes it mega?
At the first instance, the design may seem like a jumble of different capricious spatial elements, but on a closer look they coalesce into a singularly dominant structure, which according to the architects signifies the strength of democratic values. And because of the flexibility features of the individual components, the green structure is imbued with a compact characteristic that allows more free space for a public forum and a park on the southern part of the site. The holistic 28,000 sq m project can truly provide a ‘grandeur’ factor to the urban nature of Tirana.
Coming to the interiors, the main entrance is designed as a massive transparent cone that almost mirrors the expansive, glazed cone of the main parliamentary hall standing tall over the office building. This lucid cone is covered by an exterior facade made of perforated steel. Moreover, a public stair starting from the public forum to the huge landscaped plinth of the design, binds the whole conception as an accessible link. And from the plinth, one can gaze inside the parliamentary hall.
About the architect
Founded by Wolf Prix, Helmut Swiczinsky and Michael Holzer, Coop Himmelb(l)au (1968-) is an eminent cooperative architectural design firm primarily located in Vienna, Austria, but their branch offices are spread in cities like Los Angeles and Guadalajara.
Eco Credentials
Passive solar concepts will be smartly integrated within the advanced building for enhanced energy efficiency. The fragmentary forms of the spatial elements have being adopted to reduce the use of fossil fuels. Furthermore, the special perforated steel facade that we mentioned earlier would optimally regulate and rather accentuate upon the natural ventilation and daylighting. Other mitigational features like noise control, solar glare protection and thermal insulation will also be incorporated by the mega structure.
Source: DesignBoom




