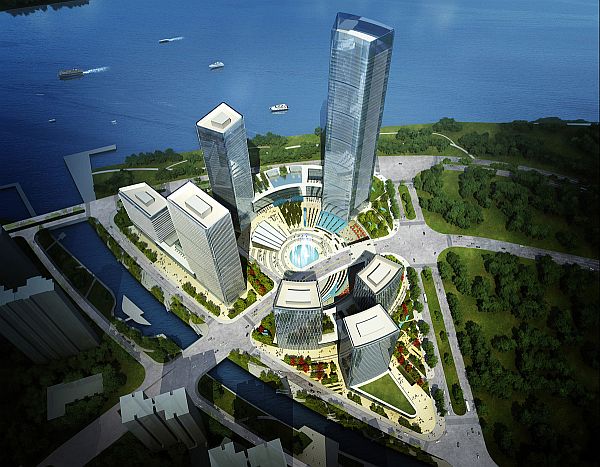
Pazhou district of the Guangzhou province of China is soon going to be one of the most ultra modern cities of the world. The district is situated on the delta of Pearl River and is the biggest city in the province. A prominent site in the district will soon be reconstructed, giving the city a facelift. For this work, a Chicago based architecture firm Goettsch Partners has been selected. The site is in the form of a triangle and at each corner of the triangle, a set of buildings will be made. A total of seven buildings are planned on this site and it is expected to emerge as an iconic commercial hub in coming times. The site will be developed by Poly Real Estate (Group) Co. Ltd, one of the leading real estate companies of China.
From a bird’s eye view, the entire structure will look like a ‘nautilus’ wherein the center of the nautilus will directly look at the historic pagoda of the city. As there is a pearl in the center of a nautilus, so there will also be a pearl here in this nautilus too, in the form of a public piazza. This piazza will be a connecting link among the three sets of buildings and will also be a divider for pedestrians and motorists. For keeping the area cool and obstruction free, a series of bridges are planned, which will connect the towers, provide shade and will be topped with habitat gardens. The purpose behind creating these opulent gardens is to minimize the urban heat island effect which is inevitable due to presence of delta.
The milestone of this entire site is a huge tower in the north east direction. It is the only skyscraper in this parcel and will be the main tower for registering visibility and presence of the site. The other six buildings in the site will be around the piazza, forming a circle. These buildings are relatively short with shops and dining spaces at rostrum level. The bridges connect all the buildings thus providing a borderline to the piazza and providing a panoramic view of the river and adjacent canal.The piazza will be designed as a place meant for cultural and educational activities and will be lined with various shops and eateries. The pedestrian pathways are also linked to the subway lines and making the place accessible to visitors.
The three sets of buildings are referred to as parcel number 4,5 and 10. Parcel 4 has an area of 210,000 square meters, parcel 5 comprises of 100,000 square meters and parcel no. 10 has a total area of 118,000 square meters. The buildings are independent and interdependent at the same time. The entire set up will collectively form an image of an ascending spiral and the piazza will give the impression of a pearl, nestled amidst the same.
Via: Bustler




