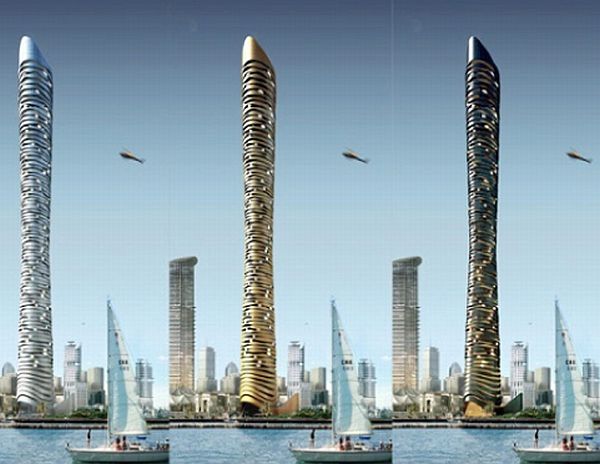
There are times when architectural masterpieces have managed to circumvent the conventional norms of the field, to appeal to our inner senses. This is because, as a whole this expansive practice entails the use of human psychological elements as much as advanced structural systems. Progressing along that line of thought, architects of the Flying Eternity Towers have certainly tried to invoke the ultramodernistic ‘receptive’ spatial character in their ambitious design proposal for the 391 m high mega structure.
Envisaged as a building with separate zoning facilities for residence and hotel, the 88 floor tower will have a unique blend of contemporary interior designing that would entice our intrinsic sensory nature. As a matter of fact, the designers have thought of a fully interactive system within the building, that would create a play of vivid lighting combined with a degree of soothing smell (by both aromatherapy and lumino-therapy). This fascinating fusion of sensual essence will contribute to that intriguing facet of volumetric spaces, in relation to color, ambience, and perception.
Coming to the exterior features, the flexible building will be clad in an outer skin, with the dual functionality of sheltering and acting as a temperature regulator. The color of this facade will change according to different times of the day. But beyond the visual elements, the design will also include sustainable features such as incorporation of diamond shaped solar panels that would provide up to 25 percent of the total power required by the structure. The obvious conspicuousness of the panels, according to the designers, is because they wanted to make a “strong ecological statement”.
The only potential drawback to the whole project is its conformation to luxury attributes, which perhaps wouldn’t serve our budget. But a design that follows the path of unconventionality albeit with dollops of green technology will always remain in our ‘good book’.
Via: FlyingConcepts




