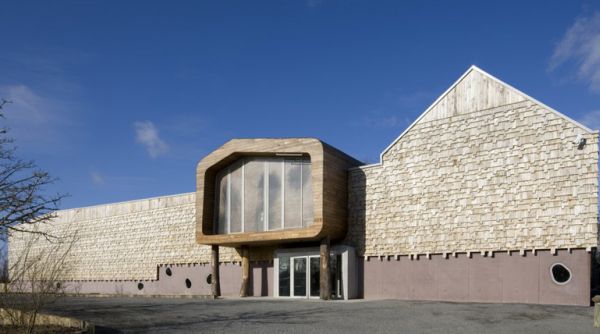
Organic architecture always looks forth to promote that unique sense of harmony between human habitation and the natural world. Now this is done by incorporating aptly thought out design approaches which can truly integrate with the design’s site. And here is one unique design in the form a museum that fervently encompasses that ideal. Conceived by Nantes-based architects Guinee Potin, this eco museum in Rennes, France, features ‘eco-biological’ materials, finishes and elements to endow that ultimate naturalistic ambiance to the building’s vernacular form.
The ‘coalescing’ effect of structure into the nature was done by draping the whole exterior facade of the building into in a skin of natural chestnut shingles. Cantilevered over the main entrance is an irregular polygonal spatial element (with glass facade), which constitutes the administrative section of the museum including the offices. This block continues inside the building to give way to an expansive lobby. The lobby, in turn, acts as the collective space with accessibility to the main museum area.
Another conspicuous feature of the structure is the untreated tree trunks being used as supportive elements (as shown in the pictures), in the form of pillars and columns. This certainly accentuates upon the total naturalistic vibe. Moreover, the roof section has a fully integrated roof garden. This convenient installation in turn has benefits in regards to efficient insulation and also natural cooling.
Source: DesignBoom




