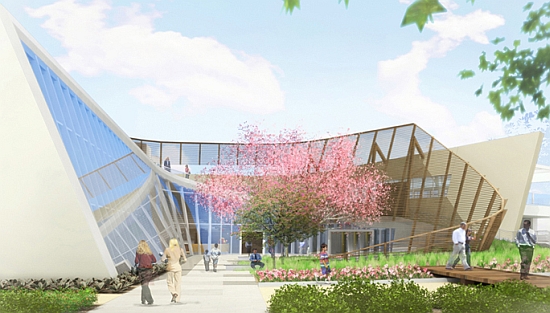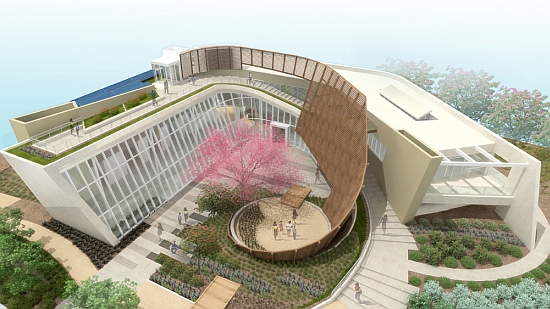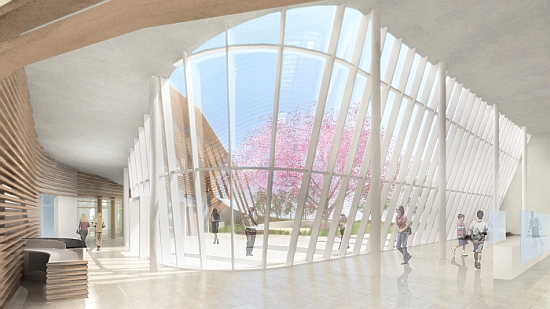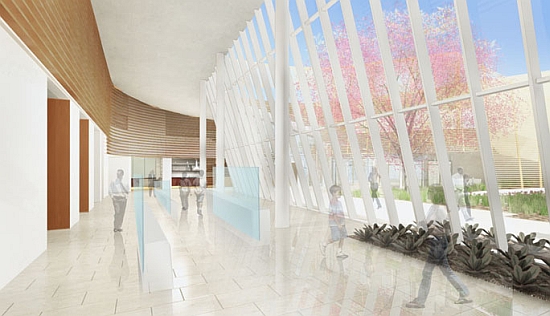
Eco Factor: Demonstration building to educate the community about the latest in ecofriendly technologies and architecture.
HMC Architects has unveiled plans of their 14,000-square-foot demonstration building that will serve as a learning ground for those interested in green design and architecture. Conserving natural resources and making use of sustainable technologies is something that can prevent our planet from the perils of global warming. Dubbed the Frontier Project, the building will make consumers and builders informed about alternative building methods to encourage green behavior among the masses.

The building will be made of four concentric layers, each of which will have a unique purpose. The outermost shell will be made of insulated concrete forms that act as a thermal mass protecting the building from unwanted solar heat. The second shell provides lateral integrity to the structure, the third shell is a north facing glazed curtain wall, which lets in natural light and reduces the dependency on electricity for internal illumination. Facing the north, the glazed wall lets in sunlight while protecting the interiors from solar heat. The final shell is made from salvaged wood from the local winery and other materials with high recycled content.

The roof allows home builders to check out different designs that allow the interiors to remain cool without spending too much on electricity. Different areas of the roof house different systems to suit the location.

While one part includes photovoltaic cells, the other part is converted into a green roof. The building will also capture rainwater and store it in underground tanks for future irrigation. The gardens will house native plants, which don’t require much water and maintenance.
Via: ArchDaily




