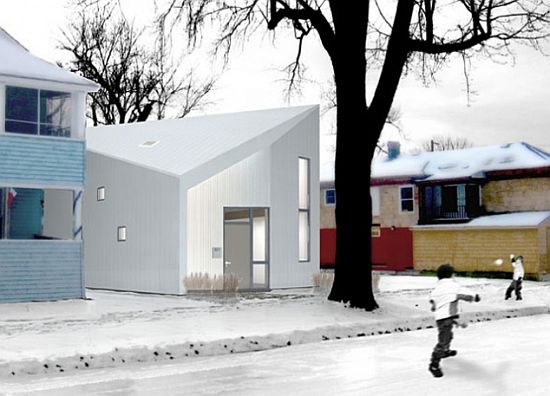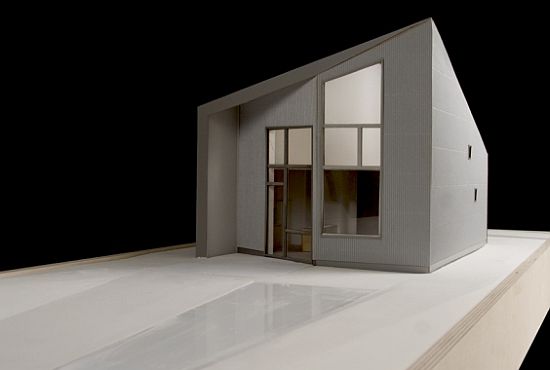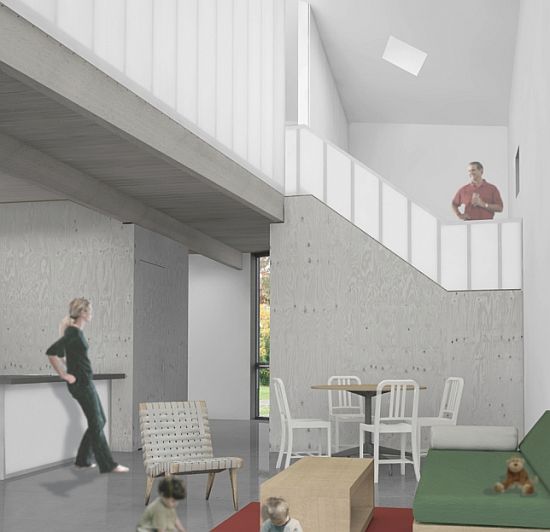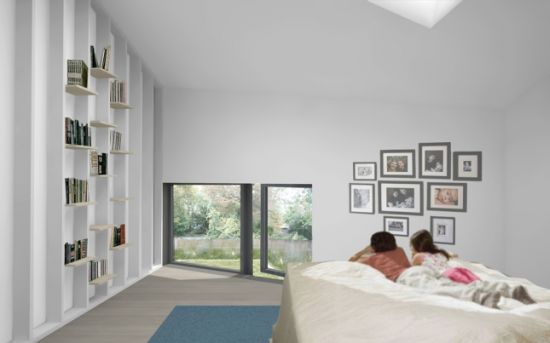
Eco Factor: Sustainable house designed to minimize energy consumption.
Architects at Della Valle Bernheimer in collaboration with Architecture Research Office have designed a prototype residence that will help homeowners reduce their utility bills and also lower their carbon footprint. Dubbed the R-House, the prototype house is also a winner of Syracuse University’s “From the Ground Up” competition.

The prototype dwelling presents an affordable, innovative paradigm for minimal energy consumption embodied in architecture that nurtures the spirit and engages the community. The compact exterior is complimented with luminous spaces within.

Advanced insulation lets the home to be heated using the energy equivalent of a hair dryer. Tucked within the house are a front porch and a rear deck whose translucent walls cast an inviting glow after dark. Windows and skylights have been oriented towards the south to help reduce the need for artificial illumination.

With a surface area of 1100sqf, the interior is kept airy and bright. Carefully selected materials such as concrete, wood floor boards and plywood panels help make the interiors warm and inviting.





