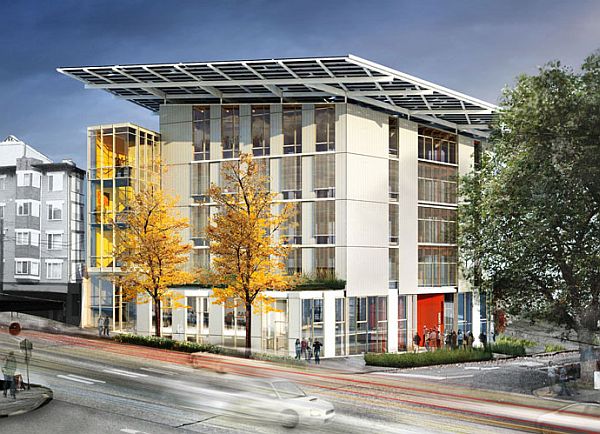
Recently, the team designing Bullitt foundation’s new headquarters, Cascadia Center for Sustainable Design and Construction, unveiled its plans regarding the structure of the headquarters, for the public. The concept has been designed so as to make one of the most sustainable commercial buildings in the world. Bullitt Foundation’s headquarters will occupy half a floor and the remaining space will be given on lease to those involved with green building and sustainable development matters.
Bullitt Center is a green building concept and is one of the most aspiring projects to be set up in North America. It has been designed so as to set a new benchmark for sustainability in urban areas. The building will be located at the intersection point of Seattle’s Central Area and Capitol Hill neighborhoods.
One of the most exciting aspects of this center is a photovoltaic power plant that will generate all the energy that the building requires. It is also designed to collect and treat drinking water. A 50,000 gallon cistern will collect all the rainwater from the roof. Then it will treat water so as to make it suitable according to water quality standards. It will operate as efficiently as possible.
This building will also be used for spreading awareness among the public about sustainable development and inspiring them to adopt the same in their commercial as well as personal life. Bullitt Center’s design and construction team includes The Miller Hull Partnership, Point32, Schuchart Construction & PAE Consulting Engineers.
Via: Millerhull




