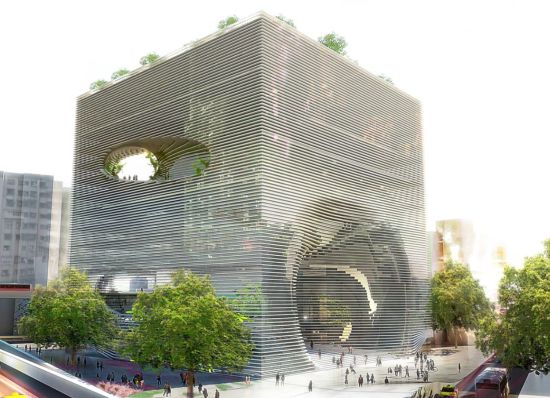
Eco Factor: Sustainable building with rooftop gardens and indoor green spaces.
BIG Architects have come up with yet another proposal for an undisclosed location in Taiwan. Christened TED, the building features an urban mix of programs with no obvious hierarchy. The 43,000sqm building provides space for offices, shops, hotels, conference rooms, exhibition spaces and restaurants.
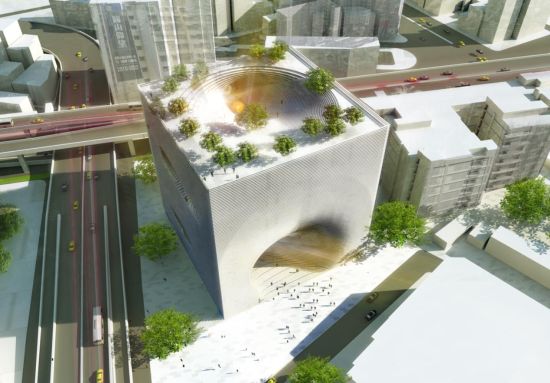
The public street is coiled up in an ascending spiral leading from the ground floor to the roof garden. The cubical building is finished in concrete lamellas that serve as solar shades, regulating indoor temperature throughout the year. The lamellas also recede inwards forming a generous public staircase allowing the public to walk into the façade and the roof.
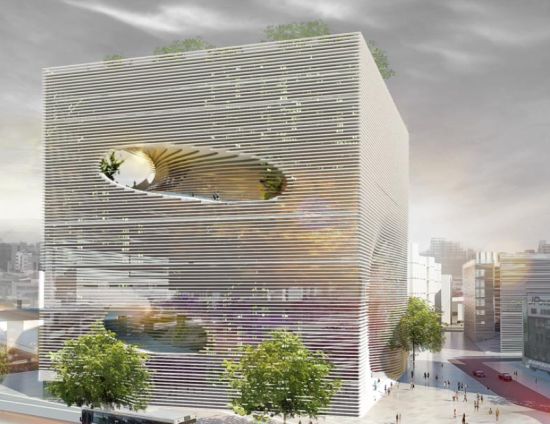
At the roof, the trajectory expands to form a big informal public arena. All the restaurants on the penthouse floor open to the roof arena making it a natural gathering point for the building’s occupants.
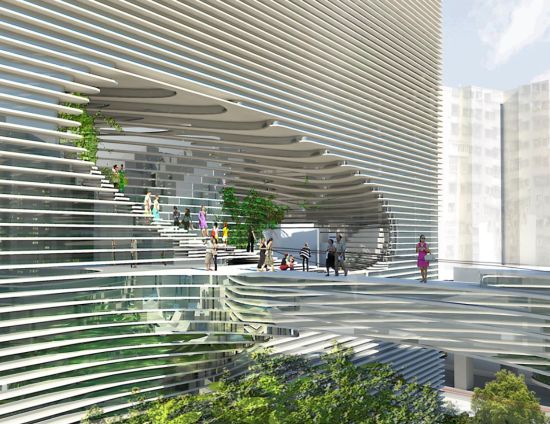
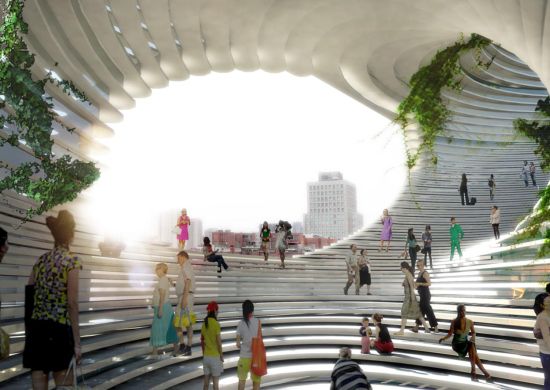
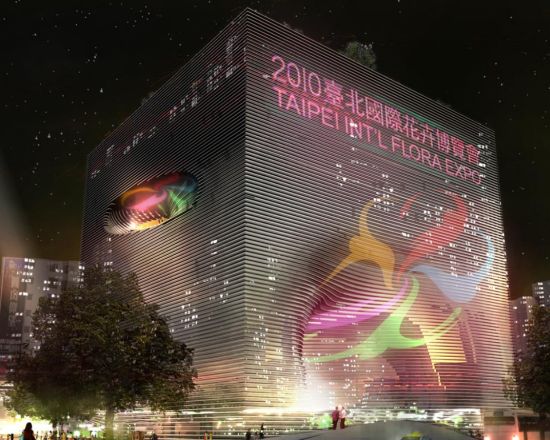
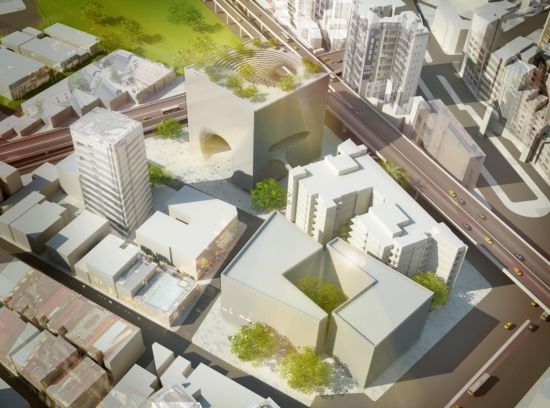
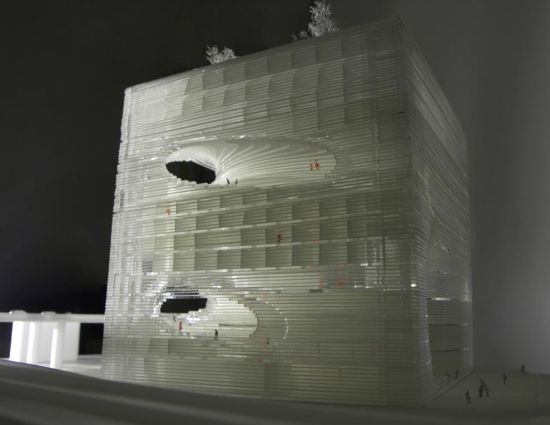
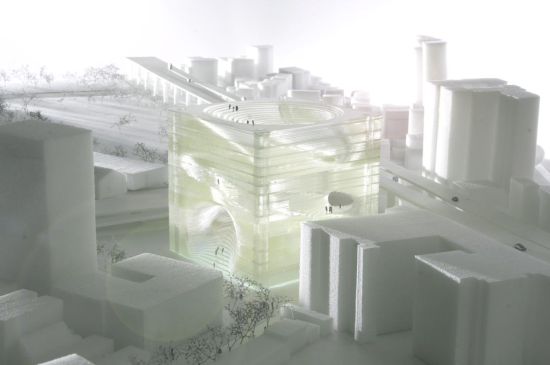
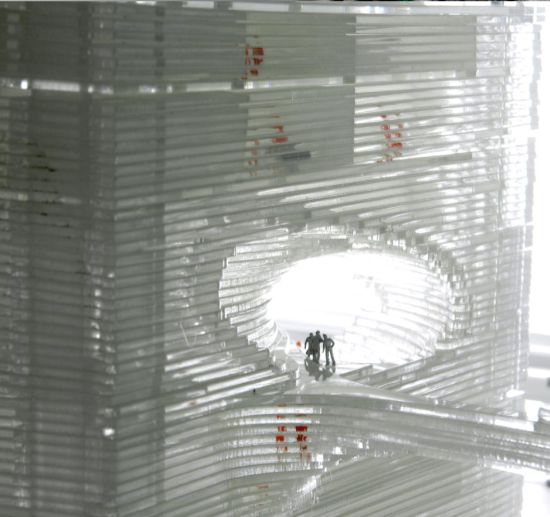
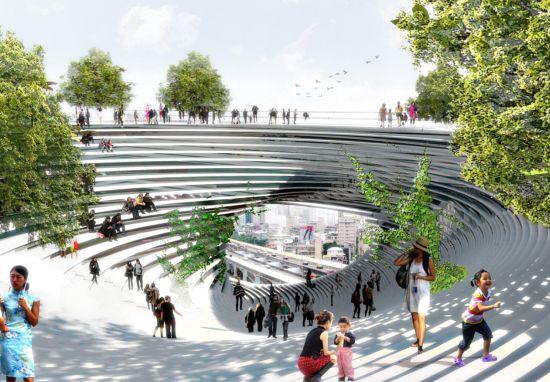
Via: BIG Architects




