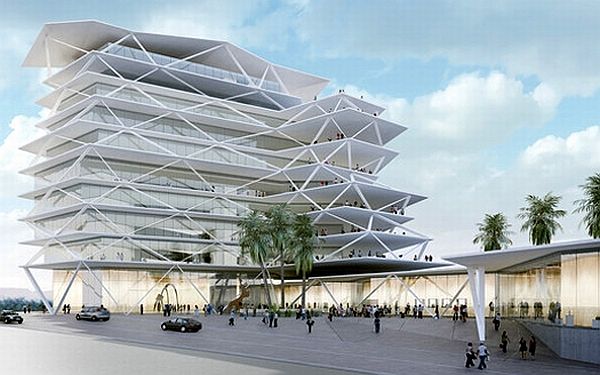
Mixed use designs have been presented as the spatial evolution of architecture, where they, instead of forming a separate component of an urban environment, act as a constituent part (with similar characteristics) of a city, just like cells in an organism. The above pictured towered project is an apt example of this specific architectural progression. Dubbed as the Airport Square One project, this consolidated ‘web’ form building will be a collaborative effort from Laurus Development and Mario Cucinella Architects.
With a built up area of 21,000 sq m, the mixed use tower will feature a myriad of zonings in the form of retail space and offices. But the main spatial element of this design composition will be an expansive public square on the north-east side of its compound. Supposedly this square has been envisaged by the architects (more likely to be an open air trading zone), so as to nullify the effect of ‘poor condition’ of the area. Other zoning features within the building will include shops, restaurants and service areas.
Coming to the sustainable attributes, the orientations of the building have been specifically thought out, so as to enhance upon the degree of solar control. The overhanging terraces (supported by the web-like framework) in conjunction with exterior vegetation will extenuate the effect of direct sunlight, by acting as shading devices. Moreover, internal structure specific design considerations like inclusion of courtyards will seriously increase the degree and quality of natural ventilation.
Via: ArchiPortale




