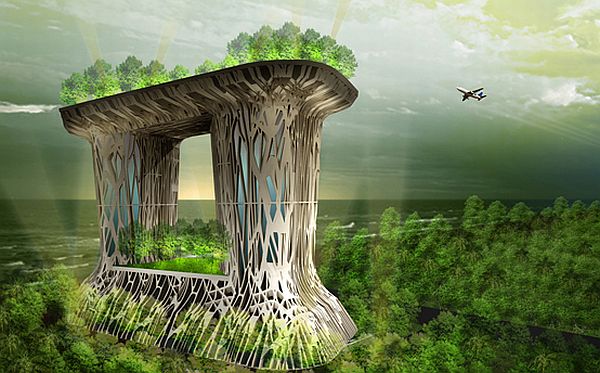
Finally a conception that exemplifies naturalism with its entire propensity; This is the Agung Sedayu Center, a fascinating tower structure that will emerge from the middle of a forest. Conceived by the team of Agung Mahaputra, Andika Priya Utama, Arief Aditya Putra, Dely Hamzah, Nidia Safiana, and Rahadi Utomo, the center will be a mixed use office building offering wondrous views all over the lush green Jakarta forest.
Sprouting out like some intrinsically organic form, the towers will have a rotating mechanism for provision of long range sights over the paradisiacal jungle. But functionally this would also allow for induction of natural sunlight from various degrees. The design of the structure itself will allow for maximum utilization of sunlight for light as well as primary heat source.
This will be done by provision of a spatial corridor all around the floors of the building, and this void space will insulate the total heat gained, thus sustaining a sort of naturalistic air conditioning system. Other structural attributes will include an asymmetrical framework for the whole tower system. This flexible skeleton system can be adjusted according to the intensity of natural light available, thus serving its dual purpose of giving the structure a well defined form and also acting as a shading device.
Coming to the mixed use zoning aspect, the Agung Sedayu Center will predominantly be a office building, with food courts and car parking at the base levels. The upper part will exhibit an expansive green roof system with incorporated sky lounges, restaurants and bars. The designers have exclusively envisaged a bridge as a public accessible medium to connect to the building’s podium level. And at last to accentuate upon that naturalistic allure, only pedestrians and cyclists will be encouraged to enter the building compound.
Source: ArchDaily




