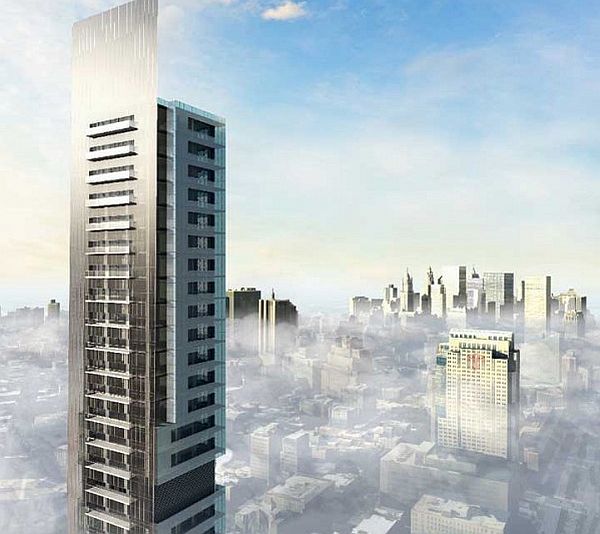
Solus4, an architecture and planning company, has designed this magnificent building by utilizing the SNCI (Sustainable Neighborhood Collaborative) principles. This building, dubbed the Vertical Neighborhood Tower, has been designed as a residential development for the people of New York. The entire involvement of the design, building and financing team was obligatory as per the principles. The unique shape of the architecture is due to the anatomy and the onboard energy creating systems.
The 50 storey building consists of 4 bedroom apartments which are around 3000 square feet each. The apartments are accessible by high speed elevators in which you can choose your landing place. This is possible due to the cross section path of G plus 55. The entire structural system of the building has been also designed by LeMessurier Consultants. It is constructed in stationary concrete and flat slabs which are sustained by columns and prune walls which are entrenched into the bulged base shaft allowing a free space of 14 feet inches till the ceiling glass. A thermal barricade is embellished due to the extraneous amalgam glazed double skins, which in turn provides heat control according to the climate.
An additional feature to this building is the chimney effect on the external structure. The electricity to the structure will be provided by the stereotypical placement of the mini-turbines which would allow air to move in an upward direction. The view will be visible to the owners as there are verandas at every floor, which is accompanied with flexible tinted screens to minimize the glare and heat when necessary, this will also help control the temperature to suit your needs.
The 950 foot blade pillar is made in such a way that it is cantilevered off the concrete frame. The supply of acquiescent and functional endurable systems is possible as the exterior portion and some parts of the glazing are masked with crystal-clear film photovoltaic panels. The maximum electricity demanded by the building will be provided. The building doesn’t provide any parking space, except for a certain number of electric vehicles.
The owners could be able to earn a certain sum of money, as the building has been said to have supplied excessive electricity amounts during certain weather conditions. The owners require an access card to enter the building. Rainwater is said to be collected and reused in the grey water recycling system from the verandas. The building comes with the eatable joints, a couple of small markets, cafes, a gym, swimming pool, museum/gallery space and official space for the residing people.
Source: Evolo




