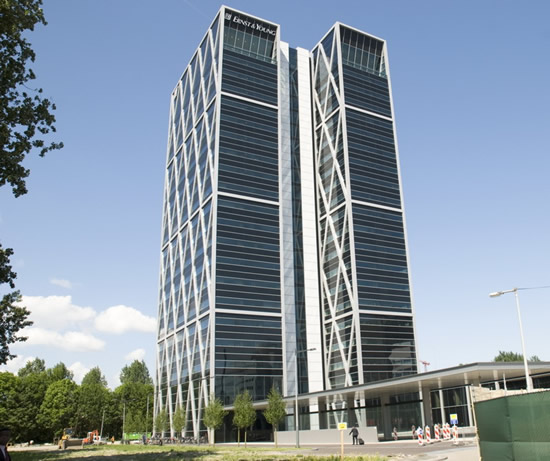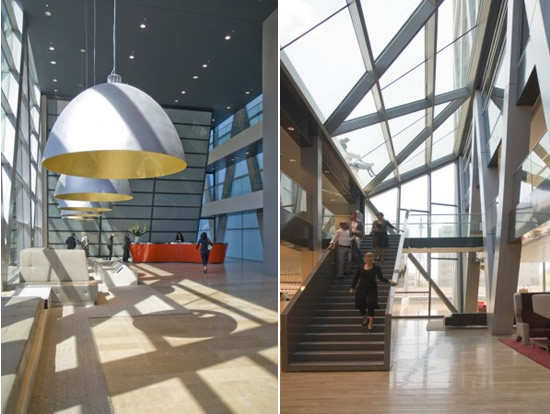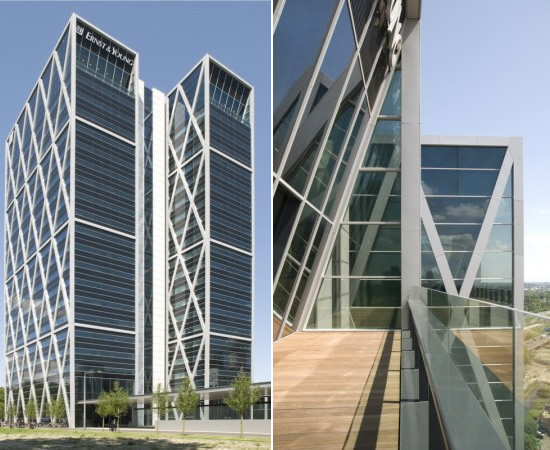 Of late I have been covering many green retreats that promise a blissful lifestyle for the future. But since we cannot skip the present, lemme bring your attention to a realistic finished project. Let’s take a tour of the latest completed project by Foster + Partners. Ernst & Young Headquarters at Amsterdam is a clear paradigm of a practical green structure rising up in the sky. Located south, at the Vivaldi-park area of the new Zuidas district, this 24-storey building is divided into two twelve meter-wide column free towers with open, flexible floor plates. The blocks are staggered in plan to admit as much natural light as possible, helping this tower to be ten per cent more efficient than the target Dutch environmental standards. This building will be recognized by the lattice scaled 87-metre high façade.
Of late I have been covering many green retreats that promise a blissful lifestyle for the future. But since we cannot skip the present, lemme bring your attention to a realistic finished project. Let’s take a tour of the latest completed project by Foster + Partners. Ernst & Young Headquarters at Amsterdam is a clear paradigm of a practical green structure rising up in the sky. Located south, at the Vivaldi-park area of the new Zuidas district, this 24-storey building is divided into two twelve meter-wide column free towers with open, flexible floor plates. The blocks are staggered in plan to admit as much natural light as possible, helping this tower to be ten per cent more efficient than the target Dutch environmental standards. This building will be recognized by the lattice scaled 87-metre high façade.  Linked by a shared transparent core, the offices are serviced by double-height meeting spaces and light-filled social spaces allowing communication between different floors. The structural steel diagrid is clad in silver aluminium and is offset by opaque black panels, which reduce the definition of the individual floor levels. Not to miss out on the outstandingly designed triple-storey lobby.
Linked by a shared transparent core, the offices are serviced by double-height meeting spaces and light-filled social spaces allowing communication between different floors. The structural steel diagrid is clad in silver aluminium and is offset by opaque black panels, which reduce the definition of the individual floor levels. Not to miss out on the outstandingly designed triple-storey lobby.  The towers are approached via a water-court with an ecological pond beneath an overhanging canopy. Coupled with a green roof on the restaurant building, the pond has an important environmental contribution. 65 per cent of rainwater is retained on site while the run-off feeds into the Amsterdam canal system to control water levels following peak rainfall. The pond is naturally cleansed by a planted biotope of reeds, water lilies and grasses. Via ArchDaily
The towers are approached via a water-court with an ecological pond beneath an overhanging canopy. Coupled with a green roof on the restaurant building, the pond has an important environmental contribution. 65 per cent of rainwater is retained on site while the run-off feeds into the Amsterdam canal system to control water levels following peak rainfall. The pond is naturally cleansed by a planted biotope of reeds, water lilies and grasses. Via ArchDaily
Amsterdam skyline boasts of an eco friendly building by Foster + Partners




