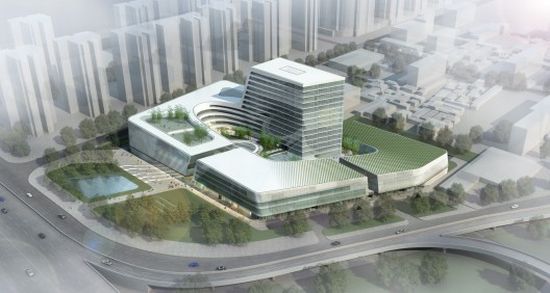
Eco Factor: Multi-functional building complex exhibiting sustainability and contemporary design.
Henn Architects recently completed the design of a new South West Hotel in Beijing, China. The multi-functional building complex comprising of three major programs – hotel, commerce and office, has won second price in the international competition. The proposed design amalgamates sustainability and contemporary style to give the city a green landmark.
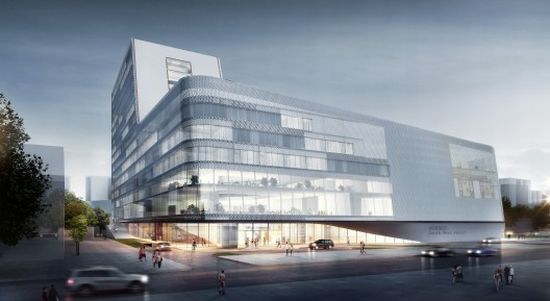
Located next to a major traffic junction of the West Fourth Ring Road and Lianhua Road, the five-star hotel has horizontal bands form balconies and outdoor gardens in the inner façade. These balconies and gardens give a sense openness, offering a space for relaxation. The outer façade is a double layered multifunctional skin that has a homogenous, large scaled surface, which serves as the screen for media and light installations during day and night.
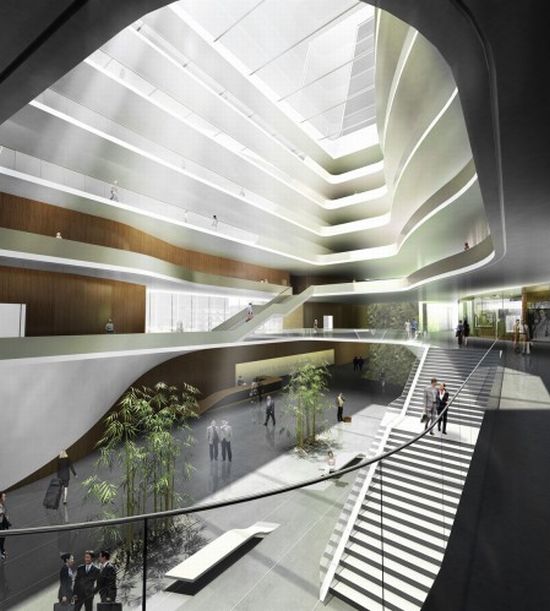
A central high-end LED screen displaying commercials is surrounded by a matrix of LED light units. It augments the visual presence and transmittance of advertising. The hotel includes 340 rooms for business clientele with supporting facilities such as conference rooms and a multi-function hall. The office part is intended for short term leasing of high end enterprises, while the commercial part houses street shops, flagship stores, a department store, cinemas, restaurants, clubs and cafés. Offering a peaceful and calm internal environment the structure acts like a green oasis.
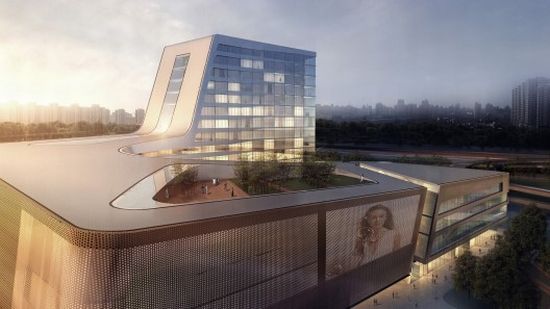
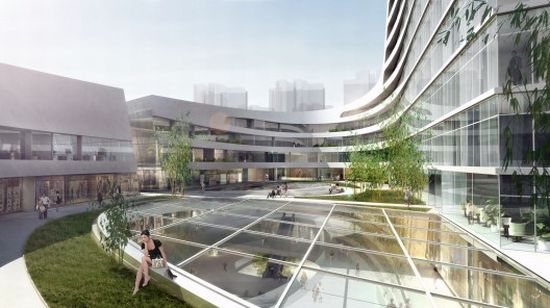
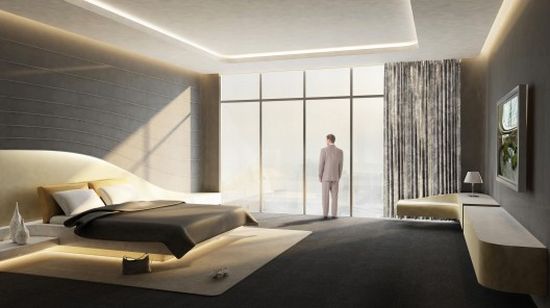
Via: ArchDaily


