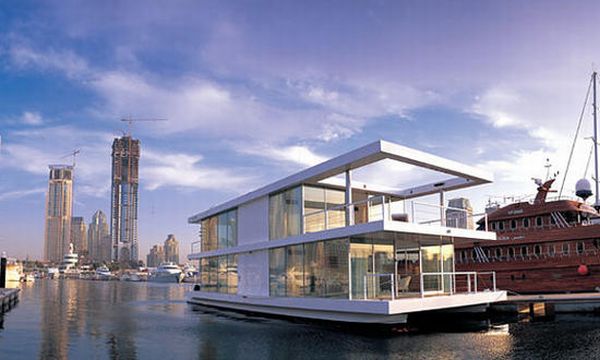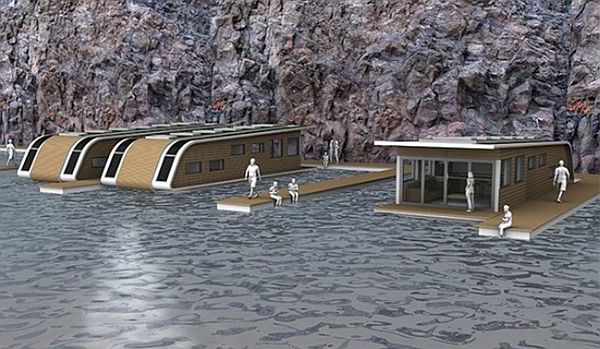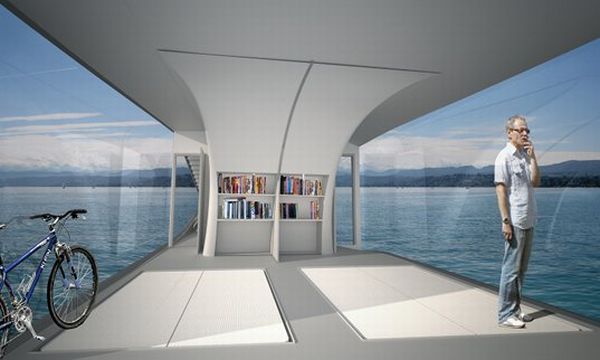
Today
The idea of floating home is becoming more and popular. Throughout Europe, one can find many competitions encouraging the designers and scientists to come up with new floating houses. The floating house on Lake Huron has certainly created some buzz here. The climate and the nature of the lake caused a lot of complexities in the construction of the house. One of the major problems was the drastic variation in the height of lake water. To combat that problem steel pontoons were raised upon which the house was erected. This enabled the house to rise and fall along with the water level.
Another major problem with the house was to build it in the midst of a lonely island. If the traditional methods were followed, the entire construction would have been unrealistically expensive. Instead, the designers used a prefabrication and utilized Lake Huron as a waterway. A fabrication shop of the contractor was built on the shore of the lake. Along the shore, the construction was done. After that, it was moved into the middle of the lake where it anchored.
Tomorrow
Scientists from all over the globe are doing their study to find out new means to build homes on water. As we know it, 3/4 of the total surface of the earth is covered with water. With the growing population, it is natural that we soon have to look for more homes than the land can hold. So, building floating houses is a prospective idea. The experts are constantly researching methods to build such homes on a more practical basis so that it can be constructed in a global scale. They have already started thinking about the floating communities and floating cities.
At the same time, another concern is to make these houses ecologically feasible. The idea is to build houses that can float and stand upon the waterways, lakes and other water bodies and that too, without compromising with the look of them. Already new designs are making entry in the market. Few designers and enthusiasts have already come up with green floating designs that will match the comfort and style of the luxury resorts.
The traditional house boats were built with materials specific to the location. However, these new floating houses can be constructed on a global scale. They also offer various functionality. So, the time has come to enter the next level of maritime constructions.
Floating SolarHome for days when glaciers are lost and forgotten

The inspiration
Kingsley Architect, a UK based company, has recently developed a state of the art, low carbon living space. The construction seems to be inspired by the camper van.
The building blocks
The solar home is organic built and is located in the Lusatian Lakelands of Germany. The idea was to construct an architectural piece that will mingle with the natural surroundings. So, the 75m2 Solar Home successfully evokes the memory of a camper van.
Sustainability
The greatest feature of the SolarHome is the off the grid solar power that its residents can use throughout the year. It is an eco-friendly system that operates in two different modes – the docked mode and self sufficient mode. In the former mode, it requires infrastructure for water, power and water treatment. On the later mode, it can operate for up to a year without any service.
The hurdles
One problem with this SolarHome is that the designers have not mentioned the propulsion system, i.e the way the house is going to float on water. However, it is expected that the more developed designs of similar category will be out in the market very soon.
Is it feasible?
The concept of this floating solar house seems to be feasible because of its eco-friendly features.
The Last Resort – Eco-Friendly Floating House

The inspiration
The design of these homes meant for Lusatian Lakeland is actually inspired by the waterfront.
The building blocks
Each home is 5×15 meters in measurement. All of them have two levels. The lower level includes hatchets, sleeping bunks, and tools. The upper level consists of living space, bathroom, kitchen and two bedrooms. There are six beds and the inclusion of blinds adds privacy.
Sustainability
There are two electric motors to run the eco-friendly home. They get power from the roof-top solar panels.
Is it feasible?
More ideas here, unfortunately, are on paper. Still, it is expected that they will be implemented really soon. The design is comprehensive.




